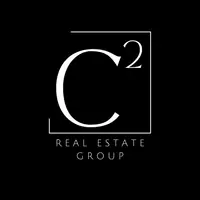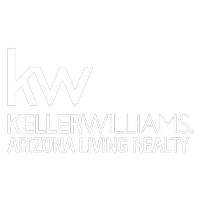$950,000
$969,900
2.1%For more information regarding the value of a property, please contact us for a free consultation.
618 Grand Island Dr Lake Havasu City, AZ 86403
3 Beds
5 Baths
2,799 SqFt
Key Details
Sold Price $950,000
Property Type Single Family Home
Sub Type Single Family Residence
Listing Status Sold
Purchase Type For Sale
Square Footage 2,799 sqft
Price per Sqft $339
Subdivision Grand Island Est-Sienna Villas
MLS Listing ID 1012690
Sold Date 11/10/20
Style Tuscan
Bedrooms 3
Full Baths 1
Half Baths 1
Three Quarter Bath 3
HOA Fees $133/qua
Year Built 2014
Annual Tax Amount $3,251
Lot Size 5,881 Sqft
Acres 0.14
Lot Dimensions 67 x 113 x 41 x 107
Property Sub-Type Single Family Residence
Source Central Arizona Association of REALTORS®
Property Description
This gorgeous home boast life and style. You will want to entertain your friends and family here. This 3 bedroom, 5 bath home will make you feel like royalty living the Island Life with the beautiful natural stone floors throughout and carpet in the bedrooms. Catch the night views into the city that are spectacular, and the views from the back patios of the lake and sunset that are to die for. The open kitchen has beautiful granite counter tops, beautiful cabinetry and a breakfast bar. Some of the many amenities that are included in house are an elevator, Foam insulated exterior walls water softener, RO system, owned solar, air conditioned garage w/ epoxy floors and built in cabinets. The backyard is picturesque with travertine pavers, pool and a gas fire pit for entertaining. There is also a misting system that will make the foggy nights of San Francisco jealous. A community and fitness center are both part of Sienna Villas. Stop by the model in Sienna Villas for a tour during our regular hours Mon - Sat 10 to 4. Sun 11 to 3.
Location
State AZ
County Mohave
Community Grand Island Est-Sienna Villas
Area Lhc-North
Direction Go over London Bridge, Right on Grand Island Drive at Sienna Villas
Interior
Interior Features Counters-Granite/Stone, Garden Tub, Rear Kitchen, Breakfast Bar, Ceiling Fan(s), Low Flow Plumbing Fixtures, Smart Thermostat, Kitchen Island, Open Floorplan, Pantry, Wired for Sound, Vaulted Ceiling(s), Walk-In Closet(s), Wet Bar, Wired for Data, Elevator
Heating Ground Mount Unit(s), Heat Pump
Cooling Ground Mount Unit(s), Central Air, Electric
Flooring Carpet, Stone
Window Features Low Emissivity Windows,Skylight(s),Window Coverings
Laundry Electric Dryer Hookup, Inside, Gas Dryer Hookup
Exterior
Exterior Feature Water Feature, Watering System, Balcony, Garden
Parking Features Built In Cabinets, Air Conditioned, Door - 10 Ft Height, Epoxy Floor, Finished, Garage Door Opener
Garage Spaces 2.0
Fence Stucco, Back Yard, Block, Privacy, Wrought Iron
Pool Gunite
Utilities Available Natural Gas Connected, Underground Utilities
Amenities Available Spa/Hot Tub
Roof Type Tile
Porch Covered
Total Parking Spaces 2
Building
Lot Description Borders Gov't Land, Curb and Gutter, Island, Lake Side of Highway, Level to Street, View-Lake, View-Mountains, View-Panoramic, View-Rear Lake View, Rd Maintained-Private
Builder Name Desert Mountain Dev
Sewer Public Sewer
Water City
Architectural Style Tuscan
Structure Type Wood Frame,Stucco
New Construction No
Others
Tax ID 107-83-301
Security Features Security Wired,Burglar Alarm-Own,Fire Sprinkler System
Acceptable Financing Cash, Conventional, VA Loan
Listing Terms Cash, Conventional, VA Loan
Special Listing Condition CCR's
Read Less
Want to know what your home might be worth? Contact us for a FREE valuation!

Our team is ready to help you sell your home for the highest possible price ASAP






