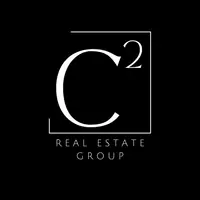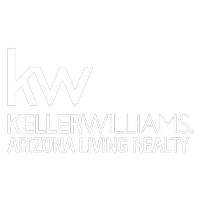$485,000
$489,500
0.9%For more information regarding the value of a property, please contact us for a free consultation.
1921 Royal Princess RD Laughlin (nv), NV 89029
3 Beds
2 Baths
1,942 SqFt
Key Details
Sold Price $485,000
Property Type Single Family Home
Sub Type Single Family Residence
Listing Status Sold
Purchase Type For Sale
Square Footage 1,942 sqft
Price per Sqft $249
Subdivision Cottage Hill (Nv)
MLS Listing ID 986497
Sold Date 03/21/22
Style One Story
Bedrooms 3
Full Baths 2
HOA Y/N No
Year Built 2010
Annual Tax Amount $3,682
Tax Year 2022
Property Sub-Type Single Family Residence
Property Description
Gorgeous Cottage Court home w/50 RV garage! South facing back yard has stunning River, Mountain, City light, Sunrises, Sunsets & views of AVI Fireworks! Perfect for entertaining! Beautiful custom Thomasville China Cabinet for elegant dinners & Heat & Glo gas fireplace for cool nights. Plantation shutters, custom tile flooring, kitchen drawer pullouts & backsplash complete this home. The decorative security screen on the front door greets you as you walk up & the ceiling fans in all rooms & patio offer temperature comfort. This home boasts many upgrades including Central Hub Smart Box, w/router & Modem, Cat 6 & cable hard wired to every room. Living room/Patio is wired for Surround sound, plus hard-wired Security systems! Blown in wall insulation makes for super energy efficiency. Patio roof is Solar ready w/built in brackets. Other upgrades include a Whole House Water & RO Filter, gated Dog Run, 16 Seer R410 HVAC, Primary shower door & more! This home won t last. Come see it today!!!
Location
State NV
County Clark
Community Curbs, Gutter(S)
Area Out Of State
Interior
Interior Features Breakfast Bar, Bathtub, Ceiling Fan(s), Dining Area, Separate/Formal Dining Room, Garden Tub/Roman Tub, Main Level Master, Open Floorplan, Solid Surface Counters, Separate Shower, Tub Shower, Wired for Data, Walk-In Closet(s), Wired for Sound
Heating Central, Gas
Cooling Central Air, Electric
Flooring Tile
Fireplaces Type Gas Log
Furnishings Unfurnished
Fireplace Yes
Appliance Dryer, Dishwasher, Disposal, Gas Dryer, Gas Oven, Gas Range, Microwave, Refrigerator, Water Softener, Water Purifier, Washer
Laundry Gas Dryer Hookup, Inside, Laundry in Utility Room
Exterior
Exterior Feature Fruit Trees
Parking Features RV Garage, Storage
Garage Spaces 3.0
Garage Description 3.0
Fence Back Yard
Pool None
Community Features Curbs, Gutter(s)
Utilities Available Electricity Available, Natural Gas Available, Underground Utilities
View Y/N Yes
Water Access Desc Public
View Mountain(s), Panoramic, River
Roof Type Tile
Accessibility Low Threshold Shower
Porch Covered, Patio
Private Pool No
Building
Entry Level One
Sewer Public Sewer
Water Public
Architectural Style One Story
Level or Stories One
New Construction No
Others
Senior Community No
Tax ID 264-28-811-011
Security Features Prewired,Security System Owned
Acceptable Financing Cash, Conventional, 1031 Exchange
Listing Terms Cash, Conventional, 1031 Exchange
Financing Conventional
Read Less
Want to know what your home might be worth? Contact us for a FREE valuation!

Our team is ready to help you sell your home for the highest possible price ASAP

Bought with River City Realty






