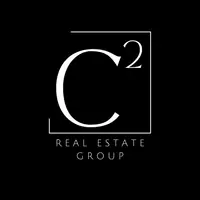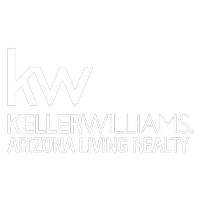$249,000
$249,999
0.4%For more information regarding the value of a property, please contact us for a free consultation.
1201 Golf Club DR Laughlin (nv), NV 89029
2 Beds
2 Baths
1,850 SqFt
Key Details
Sold Price $249,000
Property Type Single Family Home
Sub Type Single Family Residence
Listing Status Sold
Purchase Type For Sale
Square Footage 1,850 sqft
Price per Sqft $134
Subdivision Desert Springs
MLS Listing ID 968225
Sold Date 09/25/20
Style One Story
Bedrooms 2
Full Baths 2
HOA Fees $105/qua
HOA Y/N Yes
Year Built 2004
Annual Tax Amount $2,000
Tax Year 2019
Property Sub-Type Single Family Residence
Property Description
Immaculate READY to MOVE INTO!!Open floor plan with amazing golf course views. 2 bedroom, 2 bath, and a den. Stone tile flooring, carpet, wood burning fireplace, master bedroom with slider to back patio, dual sinks, separate tub/ walk-in shower, walk-in closet. Ceiling fans window covering throughout. Kitchen with tile countertops, pot shelves, built-in microwave and walk-in pantry. Covered back patio, desert landscaping, backs up to golf course. 3-car garage. Desert Springs is a gated 55+ golf scourse living community on leased land, amenities include tennis courts, pool, spa, community center.
Location
State NV
County Clark
Community Golf, Gated, Sidewalks, Tennis Court(S)
Area Out Of State
Interior
Interior Features Breakfast Bar, Bathtub, Ceiling Fan(s), Dining Area, Dual Sinks, Separate Shower, Tile Counters, Tub Shower, Walk-In Closet(s)
Cooling Central Air, Electric
Flooring Carpet, Tile
Fireplaces Type Wood Burning
Fireplace Yes
Appliance Dryer, Dishwasher, Electric Oven, Electric Range, Disposal, Microwave, Refrigerator, Water Softener, Water Heater, Washer
Laundry Electric Dryer Hookup
Exterior
Exterior Feature Landscaping
Parking Features Attached, Finished Garage, Garage Door Opener
Garage Spaces 3.0
Garage Description 3.0
Fence None
Pool None
Community Features Golf, Gated, Sidewalks, Tennis Court(s)
Utilities Available Electricity Available
View Y/N Yes
Water Access Desc Public
View Golf Course
Roof Type Tile
Porch Covered, Patio
Private Pool No
Building
Lot Description On Golf Course, Street Level
Entry Level One
Sewer Public Sewer
Water Public
Architectural Style One Story
Level or Stories One
New Construction No
Others
HOA Name Desert Springs
Senior Community Yes
Tax ID 1633-1100-073
Acceptable Financing Cash, Conventional
Listing Terms Cash, Conventional
Financing Conventional
Pets Allowed Yes
Read Less
Want to know what your home might be worth? Contact us for a FREE valuation!

Our team is ready to help you sell your home for the highest possible price ASAP

Bought with Re/Max Five Star Realty Nevada






