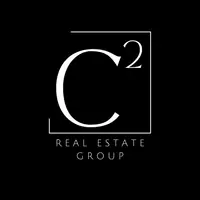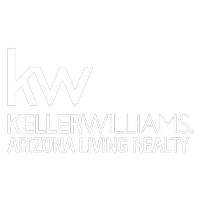$164,000
$168,000
2.4%For more information regarding the value of a property, please contact us for a free consultation.
3819 Desert Marina DR #207 Laughlin (nv), NV 89029
2 Beds
2 Baths
1,638 SqFt
Key Details
Sold Price $164,000
Property Type Condo
Sub Type Condominium
Listing Status Sold
Purchase Type For Sale
Square Footage 1,638 sqft
Price per Sqft $100
Subdivision Laughlin Bay Village Condos
MLS Listing ID 979949
Sold Date 06/07/21
Style Two Story
Bedrooms 2
Full Baths 2
HOA Fees $286/mo
HOA Y/N Yes
Year Built 1989
Annual Tax Amount $992
Tax Year 2021
Property Sub-Type Condominium
Property Description
Rare find a unique Townhome with Loft on North Side of the building available in Laughlin Bay Village! Attached Garage to unit. 2 private patios and a private entrance porch. Access to the entrance includes an exterior Acorn lift (regularly inspected) for your convenience. Solar screens (partial), new vertical blinds, vinyl wood flooring in dining room and kitchen. Berber carpet downstairs in bedrooms. Functional fireplace and wet bar adorn the living room. Newer French door refrigerator, electric self-cleaning range, convection oven microwave, trash compactor and dishwasher. Bathrooms have been refitted for step-in showers instead of tubs. Attached garage under rear bedroom is cool in the summer, and features a 50-gallon water heater, and a hook up for a water softener exchange tank with shelving installed. Beautifully maintained grounds with (4) swimming pools. A MUST SEE!
Location
State NV
County Clark
Community Curbs, Gutter(S), Pool
Area Out Of State
Interior
Interior Features Wet Bar, Main Level Master, Shower Only, Separate Shower, Vaulted Ceiling(s), Walk-In Closet(s), Loft
Heating Central, Electric
Cooling Central Air, Electric
Furnishings Unfurnished
Fireplace No
Appliance Dryer, Dishwasher, Electric Oven, Electric Range, Disposal, Microwave, Refrigerator, Trash Compactor, Water Heater, Washer
Exterior
Parking Features Attached, Garage Door Opener
Fence Block, Stucco Wall
Pool Community
Community Features Curbs, Gutter(s), Pool
Utilities Available Underground Utilities
View Y/N Yes
Water Access Desc Public
View Mountain(s)
Roof Type Tile
Accessibility Low Threshold Shower
Building
Faces North
Water Public
Architectural Style Two Story
New Construction No
Others
HOA Name CDM Management
Senior Community No
Tax ID 264-28-411-003
Acceptable Financing Cash, Conventional
Listing Terms Cash, Conventional
Financing Conventional
Read Less
Want to know what your home might be worth? Contact us for a FREE valuation!

Our team is ready to help you sell your home for the highest possible price ASAP

Bought with Barbarita Realty Consultants






