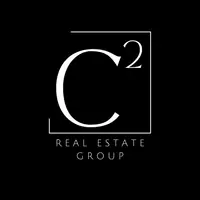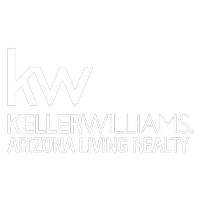$331,000
$325,000
1.8%For more information regarding the value of a property, please contact us for a free consultation.
2827 Sunken Ship ST Laughlin (nv), NV 89029
3 Beds
2 Baths
1,600 SqFt
Key Details
Sold Price $331,000
Property Type Single Family Home
Sub Type Single Family Residence
Listing Status Sold
Purchase Type For Sale
Square Footage 1,600 sqft
Price per Sqft $206
Subdivision Bilbray Ranch
MLS Listing ID 985967
Sold Date 11/02/21
Style One Story
Bedrooms 3
Full Baths 2
HOA Fees $49/mo
HOA Y/N Yes
Year Built 2007
Annual Tax Amount $2,025
Tax Year 2020
Property Sub-Type Single Family Residence
Property Description
Come look at this FURNISHED view home in the highly sought after Crossings West at Bilbray Ranch. This 3 bedroom plus den has upgraded tile in the great room and bathrooms as well as tiled back splashes in the kitchen and master bathroom. Insulated pation cover with celing fan makes your outdoor time more pleasant. A sliding glass door in the master bedroom for access to the patio, newer carpet, ceiling fans in everyroom, water filter system, storage shed on a concrete slab, concrete RV/boat runners, utility sink and cabinets in the laundry room. Landscaped both front and backyard with drip system. Garage is air conditioned. The private backyard, pation area has great mountain views. The is full RV hook ups. Master bedroom has its own window AC for more comfort. The home had been recently painted inside and out. The home comes furnished ready for your to enjoy all what Laughlin has to offer. The patio furniture and barbecues stay with the home. Buyer to verify flood plain, taxes, utilities and square footage.
Location
State NV
County Clark
Community Curbs, Gutter(S)
Area Out Of State
Interior
Interior Features Breakfast Bar, Ceiling Fan(s), Dining Area, Dual Sinks, Furnished, Great Room, Main Level Master, Shower Only, Solid Surface Counters, Separate Shower
Heating Central, Gas
Cooling Central Air, Electric, Wall/Window Unit(s)
Furnishings Furnished
Fireplace No
Appliance Dryer, Dishwasher, Disposal, Gas Dryer, Gas Oven, Gas Range, Microwave, Refrigerator, Water Heater, Washer
Laundry Gas Dryer Hookup, Inside, Laundry in Utility Room
Exterior
Parking Features Air Conditioned Garage, Attached, RV Access/Parking, Garage Door Opener
Garage Spaces 2.0
Garage Description 2.0
Fence Back Yard
Pool None
Community Features Curbs, Gutter(s)
Utilities Available Electricity Available, Natural Gas Available
View Y/N Yes
Water Access Desc Public
View Mountain(s)
Roof Type Tile
Private Pool No
Building
Lot Description Cul-De-Sac, Public/Maintained Road, Street Level
Faces East
Entry Level One
Sewer Public Sewer
Water Public
Architectural Style One Story
Level or Stories One
New Construction No
Others
HOA Name Trust Management & Bilbray Ranch
Senior Community No
Tax ID 264-21-319-014
Acceptable Financing Cash, Conventional
Listing Terms Cash, Conventional
Financing VA
Read Less
Want to know what your home might be worth? Contact us for a FREE valuation!

Our team is ready to help you sell your home for the highest possible price ASAP

Bought with Black Mountain Valley Realty






