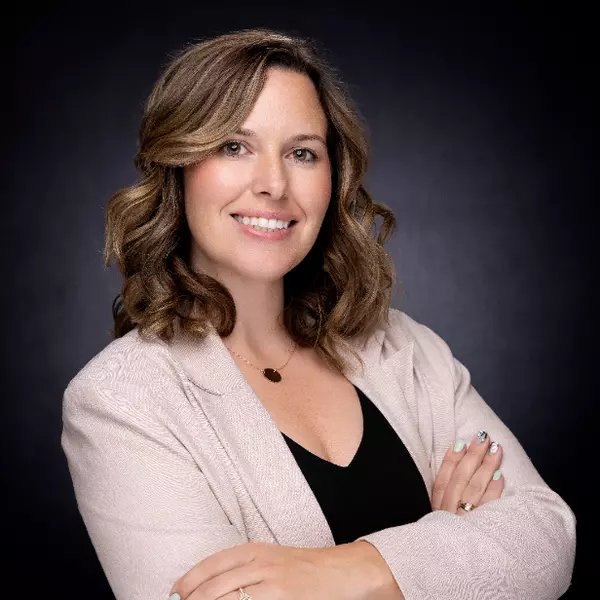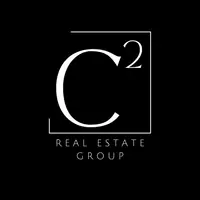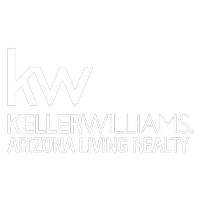$339,900
$339,900
For more information regarding the value of a property, please contact us for a free consultation.
1955 Royal Princess RD Laughlin (nv), NV 89029
3 Beds
2 Baths
2,122 SqFt
Key Details
Sold Price $339,900
Property Type Single Family Home
Sub Type Single Family Residence
Listing Status Sold
Purchase Type For Sale
Square Footage 2,122 sqft
Price per Sqft $160
Subdivision Cottage Hill (Nv)
MLS Listing ID 973634
Sold Date 10/02/20
Style One Story
Bedrooms 3
Full Baths 2
HOA Y/N No
Year Built 2012
Annual Tax Amount $3,533
Tax Year 2020
Property Sub-Type Single Family Residence
Property Description
Like Brand New! Rarely used since purchased! You must see this Beautiful home to believe it! Walk in the front door and go down the short hall and it opens into a Great room/kitchen area adorned with tile and granite. The open kitchen/living area were made for entertaining. New paint, custom ceiling fans and Hunter Douglas blinds throughout the home. The master bedroom features an expansive bath with separate shower and garden tub and a large walk-in closet. There is a bonus room off the master that would make an excellent home office. Walk out your bedroom slider to your private patio and yard with gorgeous views of the surrounding mountains and even the river. There is a pad already poured for your Hot-tub with 220 already there. The laundry room has a built-in sink. The 3 car garage features a boat deep side that is 24+ ft. deep. Garage door openers, a tank-less water heater. Indoors includes a digital thermostat and a camera alarm system, outdoors you have auto sprinklers and landscape lighting and the extras are almost too many to count.
Location
State NV
County Clark
Area Out Of State
Interior
Interior Features Breakfast Bar, Bathtub, Ceiling Fan(s), Dining Area, Separate/Formal Dining Room, Dual Sinks, Granite Counters, Great Room, Garden Tub/Roman Tub, Kitchen Island, Main Level Master, Open Floorplan, Pantry, Separate Shower, Tub Shower, Walk-In Closet(s)
Heating Central, Gas
Cooling Central Air, Electric
Flooring Carpet, Tile
Furnishings Unfurnished
Fireplace No
Appliance Dishwasher, Disposal, Gas Oven, Gas Range, Water Heater
Laundry Electric Dryer Hookup, Gas Dryer Hookup, Inside, Laundry in Utility Room
Exterior
Exterior Feature Landscaping
Parking Features Attached, Finished Garage, Garage Door Opener
Garage Spaces 3.0
Garage Description 3.0
Fence Block, Back Yard, Wrought Iron
Pool None
View Y/N Yes
Water Access Desc Public
View Mountain(s), Panoramic, River
Roof Type Tile
Accessibility Low Threshold Shower
Porch Covered, Patio
Private Pool No
Building
Lot Description Public/Maintained Road
Entry Level One
Water Public
Architectural Style One Story
Level or Stories One
New Construction No
Others
Senior Community No
Tax ID 264-28-811-007
Security Features Security System Owned
Acceptable Financing Cash, Conventional, FHA, VA Loan
Listing Terms Cash, Conventional, FHA, VA Loan
Financing Cash
Read Less
Want to know what your home might be worth? Contact us for a FREE valuation!

Our team is ready to help you sell your home for the highest possible price ASAP

Bought with Barbarita Realty Consultants






