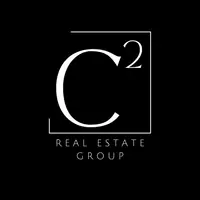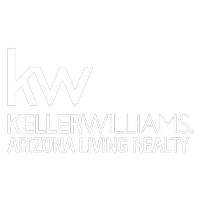$275,000
$279,900
1.8%For more information regarding the value of a property, please contact us for a free consultation.
1213 Country Club Dr. Laughlin (nv), NV 89029
3 Beds
2 Baths
2,076 SqFt
Key Details
Sold Price $275,000
Property Type Single Family Home
Sub Type Single Family Residence
Listing Status Sold
Purchase Type For Sale
Square Footage 2,076 sqft
Price per Sqft $132
Subdivision Desert Springs
MLS Listing ID 975175
Sold Date 06/15/21
Style One Story
Bedrooms 3
Full Baths 2
HOA Fees $125/qua
HOA Y/N Yes
Year Built 2005
Annual Tax Amount $2,000
Tax Year 2020
Property Sub-Type Single Family Residence
Property Description
3 bed 2 bath plus den gated 55+ Desert Springs community. Home features granite counter tops, customs lights, cherry wood cabinets, breakfast bar, casual dining, tile floors, new carpet and paint. Golf Course view. Gated court yard entry. Call to see this beautiful home today!!!
Location
State NV
County Clark
Community Clubhouse, Golf, Gated, Curbs, Gutter(S), Pool
Area Out Of State
Interior
Interior Features Breakfast Bar, Ceiling Fan(s), Dining Area, Granite Counters, Pantry, Walk-In Closet(s)
Heating Central, Electric
Cooling Central Air, Electric
Flooring Carpet, Tile
Fireplaces Type Wood Burning
Fireplace Yes
Appliance Dishwasher, Electric Oven, Electric Range, Disposal, Microwave, Refrigerator, Water Heater
Laundry Inside, Laundry in Utility Room
Exterior
Parking Features Attached
Fence Back Yard
Pool Community
Community Features Clubhouse, Golf, Gated, Curbs, Gutter(s), Pool
View Y/N Yes
Water Access Desc Rural
View Golf Course
Roof Type Tile
Accessibility Low Threshold Shower
Porch Covered, Patio
Building
Entry Level One
Sewer Public Sewer
Water Rural
Architectural Style One Story
Level or Stories One
New Construction No
Others
HOA Name Desert Springs
Senior Community Yes
Tax ID 000-000-000
Acceptable Financing Cash, Conventional
Listing Terms Cash, Conventional
Financing Cash
Special Listing Condition In Foreclosure
Pets Allowed Yes
Read Less
Want to know what your home might be worth? Contact us for a FREE valuation!

Our team is ready to help you sell your home for the highest possible price ASAP

Bought with RE/MAX Prestige Properties






