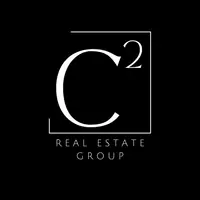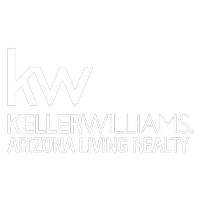$460,000
$459,900
For more information regarding the value of a property, please contact us for a free consultation.
2512 Ellis Plantation ST Laughlin (nv), NV 89029
4 Beds
3 Baths
2,808 SqFt
Key Details
Sold Price $460,000
Property Type Single Family Home
Sub Type Single Family Residence
Listing Status Sold
Purchase Type For Sale
Square Footage 2,808 sqft
Price per Sqft $163
Subdivision Bilbray Ranch
MLS Listing ID 983713
Sold Date 08/31/21
Style One Story
Bedrooms 4
Full Baths 3
HOA Fees $50/mo
HOA Y/N Yes
Year Built 2007
Annual Tax Amount $3,311
Tax Year 2021
Property Sub-Type Single Family Residence
Property Description
Elegant semi custom home in Bilbray Ranch! This large home in the ESTATES at BILBRAY RANCH is a rare single level find and is wonderfully maintained. With over 2800 sf of living area, this home features tons of tile flooring, granite counter tops, huge kitchen, great room and breakfast bar! This home is perfect for entertaining with front courtyard, fenced rear yard with huge covered patio with view of the mountains over the horizon. This home has some great features including a "casita style bedroom" off the entry which would make a perfect in law "ONSUITE" with its own bath, closet and spacious bedroom. Did I mention this home has 4 bedrooms and 3 full baths? Ceiling fans in all bedrooms including a 66" fan in the great room, plantation shutters, automated retractable sun shades in front dining room and on rear patio for keeping the sun out in the mornings or afternoons. Water softener, 3 car garage. RV parking with 12'6" side space where you have room for all the toys!
Location
State NV
County Clark
Area Out Of State
Interior
Interior Features Ceiling Fan(s), Dining Area, Main Level Master, Solid Surface Counters, Walk-In Closet(s), Programmable Thermostat, Utility Room
Heating Central, Electric
Cooling Central Air, Electric
Fireplace No
Appliance Dishwasher, Disposal, Gas Oven, Gas Range, Microwave, Refrigerator, Water Heater
Laundry Electric Dryer Hookup, Gas Dryer Hookup, Laundry in Utility Room
Exterior
Parking Features Attached, Finished Garage, RV Access/Parking, Garage Door Opener
Fence Back Yard
Pool None
Utilities Available Electricity Available, Natural Gas Available, Underground Utilities
View Y/N Yes
Water Access Desc Public
View Mountain(s)
Roof Type Tile
Porch Patio
Private Pool No
Building
Entry Level One
Sewer Public Sewer
Water Public
Architectural Style One Story
Level or Stories One
New Construction No
Others
HOA Name CDM
Senior Community No
Tax ID 264-21-110-036
Acceptable Financing Cash, Conventional, 1031 Exchange, VA Loan
Listing Terms Cash, Conventional, 1031 Exchange, VA Loan
Financing Conventional
Read Less
Want to know what your home might be worth? Contact us for a FREE valuation!

Our team is ready to help you sell your home for the highest possible price ASAP

Bought with River City Realty






