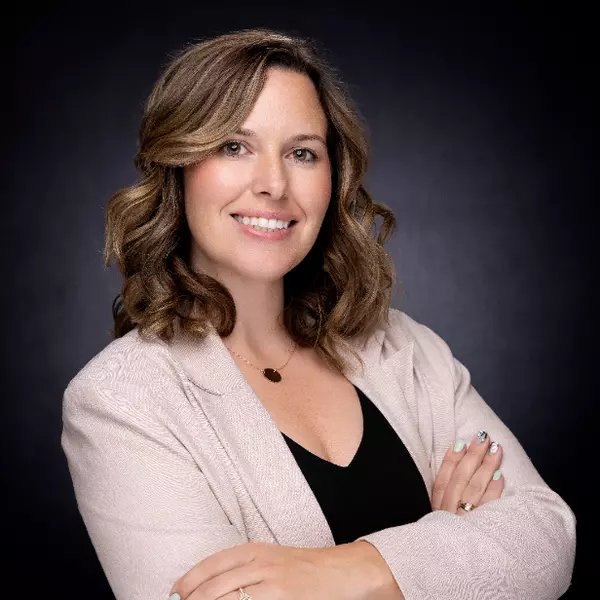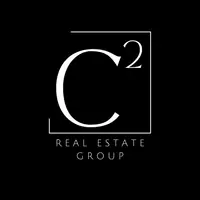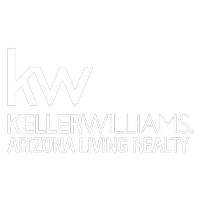$450,000
$439,999
2.3%For more information regarding the value of a property, please contact us for a free consultation.
3829 Queen Elizabeth CT Laughlin (nv), NV 89029
3 Beds
2 Baths
2,122 SqFt
Key Details
Sold Price $450,000
Property Type Single Family Home
Sub Type Single Family Residence
Listing Status Sold
Purchase Type For Sale
Square Footage 2,122 sqft
Price per Sqft $212
Subdivision Cottage Hill (Nv)
MLS Listing ID 988194
Sold Date 02/28/22
Style One Story
Bedrooms 3
Full Baths 1
Three Quarter Bath 1
HOA Y/N No
Year Built 2008
Annual Tax Amount $3,555
Tax Year 2022
Property Sub-Type Single Family Residence
Property Description
Beautiful corner lot home in the sought after Cottage Hill Community in Laughlin, Nevada. Come see this large, over 2000 square foot home with a boat deep 3 car garage and LOTS of upgrades!! Start with the beautiful entry that welcomes you into the great room where you can entertain lots of your friends! Have them relax and enjoy a beverage at the Kitchen bar while you prepare a meal. Enjoy a great meal in the large dining area where you can fit an oversized table. Master bed can fit your large furniture. Separate tub and shower make it perfect for everyone! Two large guest beds with a walk in shower bathroom in between make it wonderful for your guests! Relax in the hot spa on your patio after a fun day in the river or at the casinos. Three car garage and RV gate in the back with additional parking makes it a great place to store more toys. Come live where the hot suns of the desert meet the cool water of the Colorado River!
Location
State NV
County Clark
Community Curbs, Gutter(S)
Area Out Of State
Interior
Interior Features Bathtub, Dining Area, Dual Sinks, Granite Counters, Separate Shower, Tub Shower, Utility Room
Heating Central, Electric
Cooling Central Air, Electric
Flooring Carpet, Tile
Fireplace No
Appliance Dryer, Dishwasher, Disposal, Gas Dryer, Gas Oven, Gas Range, Microwave, Refrigerator, Washer
Laundry Electric Dryer Hookup, Gas Dryer Hookup
Exterior
Exterior Feature Hot Tub/Spa, Landscaping, Shed
Parking Features Attached, Finished Garage, RV Access/Parking, Garage Door Opener
Fence Block, Back Yard, Wrought Iron
Pool None
Community Features Curbs, Gutter(s)
Water Access Desc Rural
Roof Type Tile
Porch Covered, Patio
Private Pool No
Building
Lot Description Cul-De-Sac, Public/Maintained Road, Street Level
Entry Level One
Sewer Public Sewer
Water Rural
Architectural Style One Story
Level or Stories One
New Construction No
Others
Tax ID 264-28-811-022
Acceptable Financing Cash, Conventional, 1031 Exchange, FHA, VA Loan
Listing Terms Cash, Conventional, 1031 Exchange, FHA, VA Loan
Financing Cash
Read Less
Want to know what your home might be worth? Contact us for a FREE valuation!

Our team is ready to help you sell your home for the highest possible price ASAP

Bought with Bullhead Non-Member






