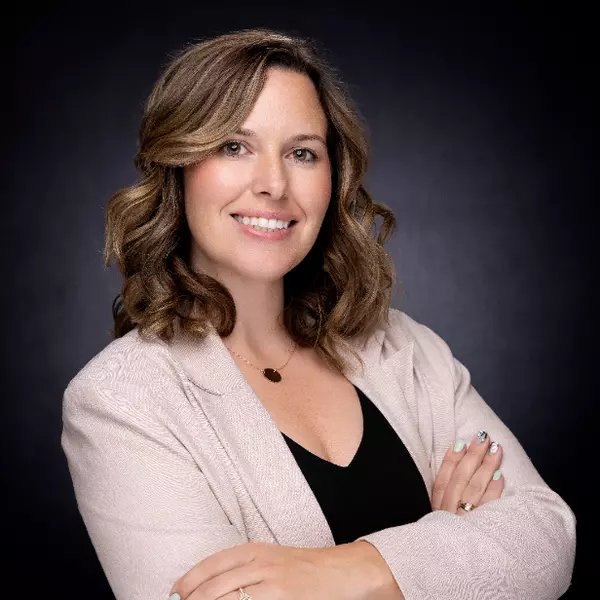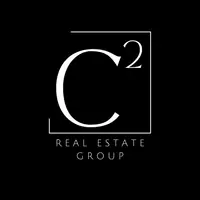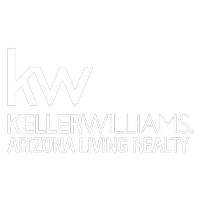$407,500
$449,900
9.4%For more information regarding the value of a property, please contact us for a free consultation.
4386 Mercer RD Bullhead, AZ 86429
5 Beds
4 Baths
2,972 SqFt
Key Details
Sold Price $407,500
Property Type Single Family Home
Sub Type Single Family Residence
Listing Status Sold
Purchase Type For Sale
Square Footage 2,972 sqft
Price per Sqft $137
Subdivision Punto De Vista Unit 5
MLS Listing ID 934212
Sold Date 01/26/18
Style One Story
Bedrooms 5
Full Baths 3
Half Baths 1
HOA Y/N No
Year Built 1984
Annual Tax Amount $2,316
Tax Year 2016
Property Sub-Type Single Family Residence
Property Description
This home sets on an elevated lot with views for miles! Beautiful river, casino, & mountain views! This home features a large living room with a wet bar and 1/2 bath off to the side. The home features hard surface flooring throughout! The kitchen features plenty of light maple cabinets, breakfast bar, stainless steel range and microwave! The main master suite is huge with 2 closets and large master bath! The master also includes an indoor spa with T.V. hook-ups above on the wall. There are plenty of bedrooms in this home for family or guests to come and visit! The outside features 3 different covered patio's to enjoy our beautiful weather in! This home also features a pebble-tec pool and spa! Sit and enjoy the views day or night! You will not be disappointed at all! The neighboring lot has covered R.V. parking with hook-ups! There is plenty of room to fit all of your toys here! The 2-car garage features a workshop and evaporative cooling! There is not much left to want for up here. All
Location
State AZ
County Mohave
Area 11-Bullhead City
Interior
Interior Features Wet Bar, Breakfast Bar, Bathtub, Ceiling Fan(s), Central Vacuum, Dining Area, Dual Sinks, Granite Counters, Main Level Master, Multiple Master Suites, Open Floorplan, Pantry, Separate Shower, Tile Counters, Tub Shower, Walk-In Closet(s), Wired for Sound, Programmable Thermostat, Utility Room
Heating Heat Pump
Cooling Evaporative Cooling, Heat Pump, Evaporative/Swamp, 2 Units
Flooring Laminate, Tile
Fireplaces Type Pellet Stove
Fireplace Yes
Appliance Dishwasher, Electric Oven, Electric Range, Disposal, Microwave, Water Softener, Water Heater, Water Purifier
Laundry Electric Dryer Hookup, Inside, Laundry in Utility Room
Exterior
Exterior Feature Fruit Trees, Sprinkler/Irrigation, Landscaping, RV Parking/RV Hookup, Water Feature
Parking Features Air Conditioned Garage, Attached, RV Access/Parking, Garage Door Opener
Garage Spaces 2.0
Garage Description 2.0
Fence Block, Back Yard, Stucco Wall, Wrought Iron
Pool Gunite, Private
View Y/N Yes
Water Access Desc Public
View Casino, Lake, Mountain(s), Panoramic, River
Roof Type Shingle,Tile
Porch Covered, Patio
Private Pool Yes
Building
Lot Description Public/Maintained Road, Steep Slope
Entry Level One
Sewer Septic Tank
Water Public
Architectural Style One Story
Level or Stories One
New Construction No
Others
Tax ID 349-08-107
Acceptable Financing Cash, Conventional
Listing Terms Cash, Conventional
Financing Cash
Read Less
Want to know what your home might be worth? Contact us for a FREE valuation!

Our team is ready to help you sell your home for the highest possible price ASAP

Bought with US Southwest LLC






