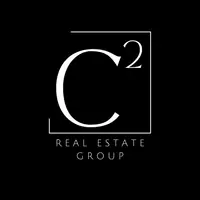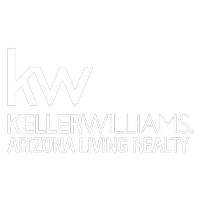$485,000
$485,000
For more information regarding the value of a property, please contact us for a free consultation.
2399 Lupine TRL Bullhead, AZ 86442
3 Beds
2 Baths
1,463 SqFt
Key Details
Sold Price $485,000
Property Type Single Family Home
Sub Type Single Family Residence
Listing Status Sold
Purchase Type For Sale
Square Footage 1,463 sqft
Price per Sqft $331
Subdivision Arroyo Vista Heights Bhc
MLS Listing ID 988667
Sold Date 05/13/22
Style One Story
Bedrooms 3
Full Baths 1
Three Quarter Bath 1
HOA Y/N No
Year Built 2022
Annual Tax Amount $311
Tax Year 2019
Property Sub-Type Single Family Residence
Property Description
NEW HOMES GOING UP!! (Apache Model)!! Nearing completion. Beautiful new home, with 50 ft RV garage w/14 ft door and 5 ton A/C! (HOOKUPS INCLUDED!). Home features 9 foot ceilings! Upgraded tile throughout, upgraded cabinets, lighting and Moen plumbing fixtures! Stainless appliance package includes refrigerator. Quartz countertops! Security system including keypad, motion detectors, windows, doors hardwired and carbon monoxide detector. Superior construction including concrete s lab with rebar, 2x6 framing, R21 walls, R50 ceiling insulation and Low E windows. Quality throughout! Landscaped front yard. BLOCK WALL AND WROUGHT IRON GATES INCLUDED! Don't miss out on this unbelievable opportunity. PHOTOS ARE SIMILAR. Under construction. CALL FOR MORE INFO, BUYER TO VERIFY ALL PERTINENT INFO. INCLUDING MLS INFO. Upper Cabinets are 42 inches, shaker, not the laminate cabinets in the photos.
Location
State AZ
County Mohave
Community Curbs, Gutter(S)
Area 20-Bullhead City
Interior
Interior Features Breakfast Bar, Ceiling Fan(s), Dining Area, Dual Sinks, Granite Counters, Great Room, Kitchen Island, Main Level Master, Open Floorplan, Pantry, Shower Only, Separate Shower, Walk-In Closet(s), Utility Room
Heating Central, Gas
Cooling Central Air, Electric, 2 Units
Flooring Tile
Fireplace No
Appliance Dishwasher, Disposal, Gas Oven, Gas Range, Microwave, Refrigerator, Water Heater, ENERGY STAR Qualified Appliances
Laundry Electric Dryer Hookup, Gas Dryer Hookup, Inside, Laundry in Utility Room
Exterior
Exterior Feature Sprinkler/Irrigation, Landscaping, RV Parking/RV Hookup
Parking Features Attached, Finished Garage, RV Garage, RV Access/Parking, Garage Door Opener
Garage Spaces 4.0
Garage Description 4.0
Fence Block, Back Yard, Wrought Iron
Pool None
Community Features Curbs, Gutter(s)
Utilities Available Natural Gas Available, Underground Utilities
View Y/N Yes
Water Access Desc Rural
View Mountain(s)
Roof Type Tile
Accessibility Low Threshold Shower
Porch Covered, Patio
Private Pool No
Building
Lot Description Public/Maintained Road, Street Level
Faces South
Entry Level One
Sewer Public Sewer
Water Rural
Architectural Style One Story
Level or Stories One
New Construction Yes
Others
Senior Community No
Tax ID 222-46-072
Security Features Prewired,Security System Owned
Acceptable Financing Cash
Listing Terms Cash
Financing VA
Pets Allowed Yes
Read Less
Want to know what your home might be worth? Contact us for a FREE valuation!

Our team is ready to help you sell your home for the highest possible price ASAP

Bought with BH Keller Williams Arizona Living Realty






