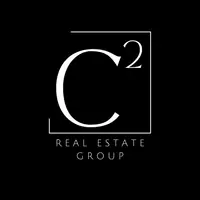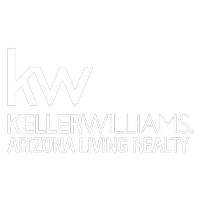$285,000
$300,000
5.0%For more information regarding the value of a property, please contact us for a free consultation.
26 Oregon Ave Quartzsite, AZ 85346
3 Beds
3 Baths
2,210 SqFt
Key Details
Sold Price $285,000
Property Type Manufactured Home
Sub Type Manufactured Home
Listing Status Sold
Purchase Type For Sale
Square Footage 2,210 sqft
Price per Sqft $128
Subdivision Cowell
MLS Listing ID 1015162
Sold Date 06/08/22
Style Contemporary
Bedrooms 3
Full Baths 3
Year Built 2010
Annual Tax Amount $204
Lot Size 0.812 Acres
Acres 0.81
Lot Dimensions 163.5'x208'
Property Sub-Type Manufactured Home
Source Central Arizona Association of REALTORS®
Property Description
This hidden gem is located on .81 acre, corner lot at the corner of Cowell & Oregon Ave. When you enter this home you will notice the open floor plan and a fully, beautifully furnished and decorated home, ready to move in. This stylish, beautiful home offers an office/den, breakfast bar, kitchen island, updated appliance's, abundance of cupboard's and countertop's, laundry room with washer & dryer, large master suite with walk in closet, master ensuite with his and her vanity, second bedroom, main bathroom, large window's throughout provide natural lighting with sunscreen's, A/C, heat pump, ceiling fan's, new carpet throughout (installed 2/2021) and carport. The CASITA has an open floor plan, comfortably furnished, cozy and ready for your seasonal guests. Includes a breakfast bar, coat closet, bedroom with his and her closet's, ceiling fan's, evaporative cooler, bathroom, screened in patio, laundry room/craft room/shop with sink, countertops and shelves, storage shed in the back and carport. Great home for the winter season or all year around. with a detached Casita, RV Hookup, cactus garden's, shade tree's, spacious yard and a storage container with electric and vents.
Location
State AZ
County La Paz
Community Cowell
Area Quartzsite Area
Direction From Central turn onto W Cowell, turn right on Oregon Ave, property is on the left corner.
Rooms
Other Rooms Shed(s), Guest House
Interior
Interior Features Casual Dining, Breakfast Bar, Ceiling Fan(s), Kitchen Island, Open Floorplan, Walk-In Closet(s), Laminate Counters
Heating Heat Pump, Central
Cooling Evaporative Cooling, Central Air, Electric
Flooring Carpet, Tile, Vinyl
Furnishings Furnished
Window Features Window Coverings
Laundry Utility Room, Electric Dryer Hookup, Inside
Exterior
Exterior Feature RV Hookup
Parking Features Side Parking 8-10 Ft + Wide, Drive Through, Oversized
Fence Back Yard, Chain Link, Front Yard
Roof Type Metal,Shingle
Porch Covered, Enclosed
Building
Lot Description Backs to a Wash, Corner Lot, Level to Street, View-Mountains, View-Panoramic
Faces North
Builder Name Palm Harbor/Site built
Sewer Public Sewer
Water City
Architectural Style Contemporary
Structure Type Wood Frame,Vertical Siding
New Construction No
Others
Senior Community false
Tax ID 306-17-078
Acceptable Financing Cash
Listing Terms Cash
Read Less
Want to know what your home might be worth? Contact us for a FREE valuation!

Our team is ready to help you sell your home for the highest possible price ASAP






