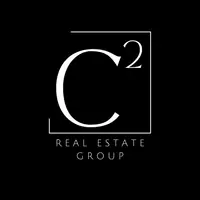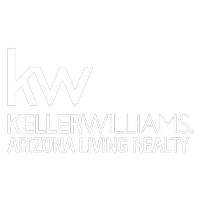$170,000
$199,975
15.0%For more information regarding the value of a property, please contact us for a free consultation.
14351 N Pierce Ferry RD Dolan Springs, AZ 86441
3 Beds
3 Baths
1,746 SqFt
Key Details
Sold Price $170,000
Property Type Manufactured Home
Sub Type Manufactured Home
Listing Status Sold
Purchase Type For Sale
Square Footage 1,746 sqft
Price per Sqft $97
Subdivision Pleasant Valley Acres
MLS Listing ID 995450
Sold Date 10/25/22
Bedrooms 3
Full Baths 2
Half Baths 1
HOA Y/N No
Year Built 1995
Annual Tax Amount $702
Tax Year 2021
Lot Size 1.000 Acres
Acres 1.0
Property Sub-Type Manufactured Home
Property Description
*Zoning is C2 General Commercial *One Acre *The opportunities are endless *Real nice set-up on pavement *Circular drive *Stuctures are set back 112ft from road with lots of parking *Amazing back covered sturdy wood deck is 57x11 *Front covered sturdy wood deck is 17x8 *Half the garage was finished & converted into a Barber Shop in the past, naming it a workshop now. Shop has AC, evap & propane heat, cabinets galore & a very spacious bathroom *Quaint brick, concrete patios & sidewalks all over *Over twenty mature rose bushes *Mature trees & shubs *Fenced *Drive thru gates in back from the next road *Roomy three bedroom *Total of three baths on property *Dual pane windows *Extra AC/Heat unit in living room *Fireplace *Coat closet *Formal dining room & casual dining area *Lots of kitchen cabinets *Island cabinets in kitchen *Master has garden tub, separate shower, dual sinks, extra storage & walk-in closet *Spaious laundry area with lots cabinets *What a place! *Make your appointment to see it now!
Location
State AZ
County Mohave
Interior
Interior Features Breakfast Bar, Bathtub, Ceiling Fan(s), Dining Area, Separate/Formal Dining Room, Garden Tub/Roman Tub, Kitchen Island, Laminate Counters, Separate Shower, Tub Shower, Vaulted Ceiling(s), Walk-In Closet(s), Workshop
Heating Central, Electric, Wall Furnace
Cooling Central Air, Electric, Wall/Window Unit(s)
Flooring Carpet, Laminate, Tile, Vinyl
Fireplaces Type Wood Burning
Furnishings Unfurnished
Fireplace Yes
Appliance Dishwasher, Gas Oven, Gas Range, Refrigerator, Water Heater
Laundry Electric Dryer Hookup, Inside
Exterior
Exterior Feature Deck, Landscaping, Shed
Parking Features Air Conditioned Garage, Detached, Finished Garage, RV Access/Parking, Storage
Garage Spaces 1.0
Garage Description 1.0
Fence Back Yard, Chain Link, Front Yard
Pool None
Utilities Available Propane
View Y/N Yes
Water Access Desc Public
View Mountain(s), Panoramic
Roof Type Shingle
Accessibility Low Threshold Shower
Porch Deck, Patio
Private Pool No
Building
Lot Description Public/Maintained Road, Street Level
Sewer Septic Tank
Water Public
New Construction No
Others
Senior Community No
Tax ID 326-04-015A
Acceptable Financing Cash, Conventional
Listing Terms Cash, Conventional
Financing Conventional
Read Less
Want to know what your home might be worth? Contact us for a FREE valuation!

Our team is ready to help you sell your home for the highest possible price ASAP

Bought with Hiser & CO






