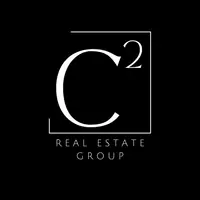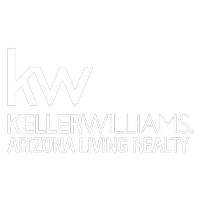$1,747,500
$1,850,000
5.5%For more information regarding the value of a property, please contact us for a free consultation.
913 Bella Vista Dr Lake Havasu City, AZ 86403
4 Beds
5 Baths
3,735 SqFt
Key Details
Sold Price $1,747,500
Property Type Single Family Home
Sub Type Single Family Residence
Listing Status Sold
Purchase Type For Sale
Square Footage 3,735 sqft
Price per Sqft $467
Subdivision Grand Island Estates-Monacello
MLS Listing ID 1013707
Sold Date 07/27/21
Bedrooms 4
Full Baths 1
Half Baths 1
Three Quarter Bath 3
HOA Fees $180/qua
Year Built 2020
Lot Size 0.372 Acres
Acres 0.37
Lot Dimensions 66x 30 x 143 x 78 x 119
Property Sub-Type Single Family Residence
Source Central Arizona Association of REALTORS®
Property Description
Island Living at it's finest in this astounding 4 bedroom home. Featuring a double RV garage with epoxy floor and AC. Inside you'll find a cozy fireplace in the spacious living area opening up to the chef's kitchen. Master bedroom has a custom closet and quick access to the laundry room. All the bedrooms have their own private bathroom and walk in closets.
Location
State AZ
County Mohave
Community Grand Island Estates-Monacello
Area Lhc-North
Direction Cross the London Bridge and take a right at Beachcomber. Then left at Porta Celeste Dr entering into Monacello
Interior
Interior Features Casual Dining, Counters-Granite/Stone, Rear Kitchen, Breakfast Bar, Ceiling Fan(s), Kitchen Island, Open Floorplan, Pantry, Wired for Sound, Vaulted Ceiling(s), Walk-In Closet(s), Wet Bar, Wired for Data
Heating 2+ Units, Electric
Cooling Mini Split(s), Multi Units
Flooring Tile
Fireplaces Type Gas/Propane
Fireplace Yes
Window Features Low Emissivity Windows
Laundry Electric Dryer Hookup, Inside, Gas Dryer Hookup
Exterior
Exterior Feature Watering System, RV Hookup
Parking Features Bathroom In Garage, Air Conditioned, Door - 12 Ft Height, Door - 14+ Ft Height, Epoxy Floor, Garage Door Opener
Garage Spaces 4.0
Fence Block
Pool Gunite
Utilities Available Natural Gas Connected, Underground Utilities
Roof Type Tile
Porch Covered
Total Parking Spaces 4
Building
Lot Description Corner Lot, Curb and Gutter, Island, Rd Maintained-Public
Builder Name Rupp Construction
Sewer Public Sewer
Water City
Structure Type Wood Frame,Stucco
New Construction Yes
Others
Tax ID 107-94-003
Security Features Security Wired,Fire Sprinkler System
Acceptable Financing Cash, Conventional
Listing Terms Cash, Conventional
Read Less
Want to know what your home might be worth? Contact us for a FREE valuation!

Our team is ready to help you sell your home for the highest possible price ASAP


