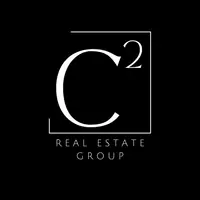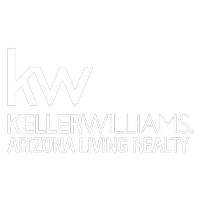$250,000
$267,000
6.4%For more information regarding the value of a property, please contact us for a free consultation.
31902 Riverview Dr Parker, AZ 85344
3 Beds
3 Baths
1,404 SqFt
Key Details
Sold Price $250,000
Property Type Manufactured Home
Sub Type Manufactured Home
Listing Status Sold
Purchase Type For Sale
Square Footage 1,404 sqft
Price per Sqft $178
Subdivision Cienega Springs
MLS Listing ID 1014494
Sold Date 07/16/21
Bedrooms 3
Full Baths 2
Half Baths 1
Year Built 1991
Annual Tax Amount $911
Lot Size 5,000 Sqft
Acres 0.11
Lot Dimensions 50 X 100 X 50 X 100
Property Sub-Type Manufactured Home
Source Central Arizona Association of REALTORS®
Property Description
SHORT DRIVING DISTANCE TO RIVER! This 3 bedroom/2 bath Skyline home is ready for you . The 24 X 48 home has an open, dining room and kitchen. The kitchen has plenty of cabinet and counter space, breakfast bar and a new propane oven/range. The master bedroom has ample room for a king size bed and furniture. Down the hallway there is a laundry/utility room, the second bedroom and a large walk-in closet. The third bedroom is a constructed add-on that can remain a bedroom or converted into a specialty room. It has its own wall AC unit. The laundry room has been updated as well as electrical updates. The central AC/Heat pump is two years new. A 25' X 35' garage with automatic door opener is fully wired with electricity and has a half-bath. It can be entered through the front driveway or through the back alley.
Location
State AZ
County La Paz
Community Cienega Springs
Area Parker Strip Area
Direction Off of Riverside Dr. turn onto Cienega Springs Rd. Continue straight to Riverview Dr. Turn left and continue straight. House will be on the right hand side.
Interior
Interior Features Formal Dining Room, Breakfast Bar, Ceiling Fan(s), Open Floorplan, Laminate Counters
Heating Ground Mount Unit(s), Heat Pump
Cooling Wall/Window Unit(s), Central Air
Flooring Carpet, Laminate
Window Features Window Coverings
Laundry Inside
Exterior
Parking Features Door - 10 Ft Height, Detached
Garage Spaces 1.0
Fence Block, Chain Link, Front Yard, Wrought Iron
Utilities Available Electricity Available
Roof Type Urethane
Total Parking Spaces 1
Building
Lot Description Level to Street
Builder Name Skyline
Sewer Public Sewer
Water Rural Co
Structure Type Wood Frame,Steel Frame
New Construction No
Others
Tax ID 311-41-286
Acceptable Financing Cash, Conventional, FHA, VA Loan
Listing Terms Cash, Conventional, FHA, VA Loan
Read Less
Want to know what your home might be worth? Contact us for a FREE valuation!

Our team is ready to help you sell your home for the highest possible price ASAP






