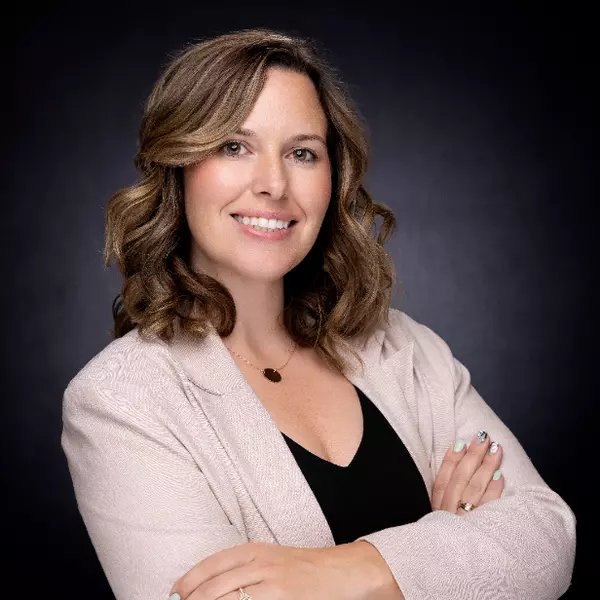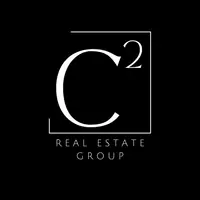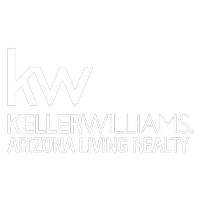$250,000
$245,000
2.0%For more information regarding the value of a property, please contact us for a free consultation.
15697 Bonanza Loop Ehrenberg, AZ 85334
3 Beds
2 Baths
1,578 SqFt
Key Details
Sold Price $250,000
Property Type Single Family Home
Sub Type Single Family Residence
Listing Status Sold
Purchase Type For Sale
Square Footage 1,578 sqft
Price per Sqft $158
Subdivision Ehrenberg
MLS Listing ID 1016695
Sold Date 07/29/21
Bedrooms 3
Full Baths 2
Year Built 2001
Annual Tax Amount $1,948
Lot Size 8,015 Sqft
Acres 0.18
Lot Dimensions 80x100
Property Sub-Type Single Family Residence
Source Central Arizona Association of REALTORS®
Property Description
Here it is , the one you have been waiting for . This 3 bedroom 2 bath home is in the much sought after neighborhood of Bonanza Loop in Ehrenberg, Az . . Only 2 miles from the Beautiful Colorado River . If that isn't enough , You have hundreds of miles of Desert riding trails . So whether you are into boating , trail riding or both , this is the place for you . Oh, I guess I better talk about the house . The word , Immaculate comes to mind . Starting with the ''Wood like '' Laminate Floors , Custom Designer Ceiling Fans, Already installed Alarm system , Newer Appliances , Double Pane Windows , and Ornate Custom Security Doors . The Vaulted Ceilings give it a spacious feel . Home is all electric . Plenty of parking with the Large garage , Driveway and side parking for your RV/Boat . This is a true Gem , Don't let it get away .
Location
State AZ
County La Paz
Community Ehrenberg
Area Ehrenberg Area
Direction In Ehrenberg , Take the Ehrenberg Poston Hwy towards Parker . Turn left onto Bonanza Loop , the property is the second one on the right .
Interior
Interior Features Casual Dining, Ceiling Fan(s), Laminate Counters
Heating Central
Cooling Central Air
Exterior
Parking Features Door - 8 Ft Height, Side Parking 8-10 Ft + Wide
Garage Spaces 2.0
Fence Back Yard, Block, Wood
Roof Type Shingle
Porch Covered
Total Parking Spaces 2
Building
Lot Description Cul-de-sac
Builder Name TBD
Sewer Septic Tank
Water City
Structure Type Stucco
New Construction No
Others
Tax ID 302-67-022
Acceptable Financing Cash, Conventional, FHA, VA Loan
Listing Terms Cash, Conventional, FHA, VA Loan
Read Less
Want to know what your home might be worth? Contact us for a FREE valuation!

Our team is ready to help you sell your home for the highest possible price ASAP






