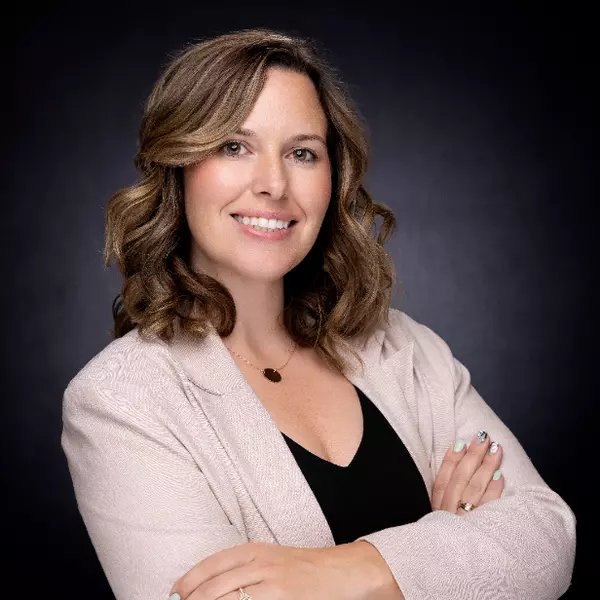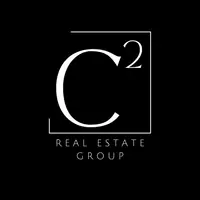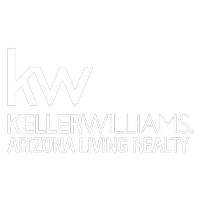$148,900
$149,900
0.7%For more information regarding the value of a property, please contact us for a free consultation.
44333 Furford Circle Bouse, AZ 85325
3 Beds
2 Baths
1,248 SqFt
Key Details
Sold Price $148,900
Property Type Manufactured Home
Sub Type Manufactured Home
Listing Status Sold
Purchase Type For Sale
Square Footage 1,248 sqft
Price per Sqft $119
Subdivision Black Mountain Estates
MLS Listing ID 1018360
Sold Date 11/29/21
Style Southwestern
Bedrooms 3
Full Baths 1
Three Quarter Bath 1
Year Built 2006
Annual Tax Amount $777
Lot Size 1.169 Acres
Acres 1.17
Lot Dimensions 175x292
Property Sub-Type Manufactured Home
Source Central Arizona Association of REALTORS®
Property Description
In town, 1. 16 acres, 2006 1,248 sq, ft. 3 bed, 1 & 3/4 bath manufactured home with septic, well and electric. This home is quietly set back off road for privacy. 2 12 x 40 awnings on both sides of home allow for parking vehicles. Home has central AC/ HEAT Skylites allow natural light in home. Main living area has ceiling fan, open floor plan lots of room. Kitchen has an island for sitting, stove & refer plenty of cabinets for storage, 3 stage R.O. System. Dining area joins kitchen for easy transition. Master bedroom is roomy, large closet and ceiling fan. Masterbathroom is shower only, guest bathroom is full bath. bedrooms 2 and 3 have ceiling fans and are nice sized. 1-30 amp RV plug for hookup. Home is spacious and roomy. Call today.
Location
State AZ
County La Paz
Community Black Mountain Estates
Area Bouse Area
Direction Bouse SR 72 go to Main st,. Turn north to Rayder,turn left, travel 3/4 mile to Furford Circle on right, look for sign.
Rooms
Other Rooms Shed(s)
Interior
Interior Features Casual Dining, Ceiling Fan(s), Kitchen Island, Open Floorplan, Laminate Counters
Heating Central, Electric
Cooling Central Air, Electric
Flooring Carpet, Vinyl
Window Features Skylight(s)
Laundry Electric Dryer Hookup, Inside
Exterior
Exterior Feature Watering System, RV Hookup
Parking Features Side Parking 8-10 Ft + Wide
Fence None
Roof Type Shingle
Building
Lot Description Rd Maintained-Private
Faces South
Builder Name CAVCO
Sewer Septic Tank
Water Well
Architectural Style Southwestern
Structure Type Wood Frame,Vertical Siding
New Construction No
Others
Tax ID 3-7-14-026e
Acceptable Financing Cash
Listing Terms Cash
Read Less
Want to know what your home might be worth? Contact us for a FREE valuation!

Our team is ready to help you sell your home for the highest possible price ASAP






