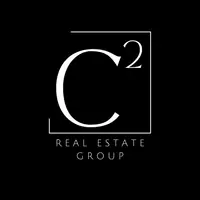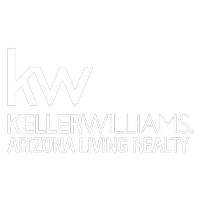$373,000
$380,000
1.8%For more information regarding the value of a property, please contact us for a free consultation.
1437 Palm Dr Laughlin, NV 89029
2 Beds
3 Baths
2,310 SqFt
Key Details
Sold Price $373,000
Property Type Single Family Home
Sub Type Single Family Residence
Listing Status Sold
Purchase Type For Sale
Square Footage 2,310 sqft
Price per Sqft $161
Subdivision Desert Springs
MLS Listing ID 1024288
Sold Date 04/17/23
Bedrooms 2
Full Baths 2
Half Baths 1
HOA Fees $135/mo
Year Built 2005
Annual Tax Amount $2,100
Lot Size 7,500 Sqft
Acres 0.17
Lot Dimensions 53x130
Property Sub-Type Single Family Residence
Source Central Arizona Association of REALTORS®
Property Description
Calling all golf course lovers! Welcome to your home on the 12th hole located in the desirable Desert Springs Community! As you walk in you are greeted with an open floor plan, extra tall ceilings, oversized windows and sliding glass doors opening to the large back patios to view that afternoon sunset on the golf course. This home has over 2300 sqft, 2 master suits with their own full master bath. The main master has an extra spacious sitting area with its own slider to the back patios. The bathroom has a custom walk in jetted tub. After a long day you can relax in your own private jet tub! There is a bonus room that can easily have a closet added to make it a 3rd bedroom. This 55+ golf course living has tennis courts, pool, spa and fitness center, landscapers to maintain your for lawn for you. Plus you're a golf cart drive away from the river, entertainment and restaurants near by! Call today for your private showing!
Location
State NV
County Clark
Community Desert Springs
Direction Needles highway to Aha-Macav parkway, to main gates at Desert Springs. Left on golf club, right on country club, Right on Palm, home is on right side
Interior
Interior Features Casual Dining, Counters-Granite/Stone, Garden Tub, Jetted Tub, Breakfast Bar, Ceiling Fan(s), Kitchen Island, Open Floorplan, Vaulted Ceiling(s), Walk-In Closet(s)
Heating Central, Electric
Cooling Multi Units, Central Air
Flooring Carpet, Tile
Laundry Electric Dryer Hookup
Exterior
Exterior Feature Water Feature, Watering System
Parking Features Door - 7 Ft Height, Garage Door Opener, None
Garage Spaces 2.0
Fence Block, Front Yard, Wrought Iron
Utilities Available Underground Utilities
Amenities Available Spa/Hot Tub, Tennis Court(s)
Roof Type Tile
Porch Covered
Total Parking Spaces 2
Building
Lot Description Level to Street, On Golf Course, Rd Maintained-Public
Builder Name unknown
Sewer Public Sewer
Water City
Structure Type None
New Construction No
Others
Tax ID 16331101418
Acceptable Financing Cash, Conventional
Listing Terms Cash, Conventional
Special Listing Condition CCR's
Read Less
Want to know what your home might be worth? Contact us for a FREE valuation!

Our team is ready to help you sell your home for the highest possible price ASAP






