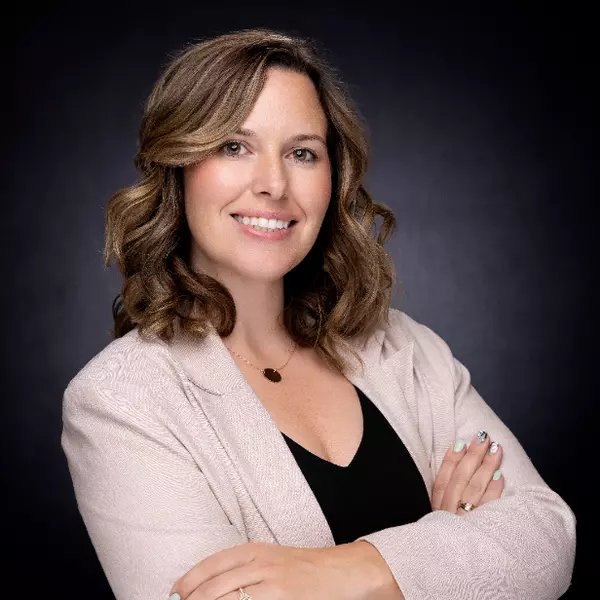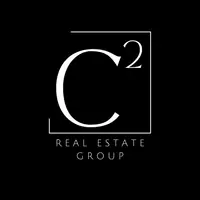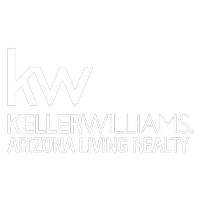$349,900
$364,900
4.1%For more information regarding the value of a property, please contact us for a free consultation.
2203 E Hammer Ln Fort Mohave, AZ 86426
3 Beds
2 Baths
1,463 SqFt
Key Details
Sold Price $349,900
Property Type Single Family Home
Sub Type Single Family Residence
Listing Status Sold
Purchase Type For Sale
Square Footage 1,463 sqft
Price per Sqft $239
Subdivision Brett Canyon Estates
MLS Listing ID 1024583
Sold Date 04/21/23
Bedrooms 3
Full Baths 2
Year Built 2023
Annual Tax Amount $27
Lot Size 10,019 Sqft
Acres 0.23
Lot Dimensions 77x131x77x130
Property Sub-Type Single Family Residence
Source Central Arizona Association of REALTORS®
Property Description
Custom home features without the custom home price! Three-bedroom, two-bath home in Brett Canyon with no HOA! Spacious open floor plan concept with split bedrooms. Upgraded Luxury Vinyl Plank throughout living area and plush carpet in bedrooms. Gourmet dishes are prepared in a kitchen that boasts stainless steel Samsung appliances, gorgeous granite/quartz countertops, complimentary backsplash, stylish Moen faucet, full breakfast bar, pendant lights, cabinets with soft close drawers & doors, walk-in pantry and casual dining area. Master en suite features walk-in closet, French doors with cellular shades leading to rear patio, dual vanity sinks, amazing walk-in shower with luxury rain shower head & water closet. Guest bathroom with cast iron bathtub and upgraded tile to the ceiling. Plumbed for water softener and R/O system. Great location in Fort Mohave in close proximity to shopping, medical plazas, hospital, restaurants and only 15 minutes to AVI Casino in Laughlin. Seller will provide 2-10 Buyers Home Warranty. Pictures are similar to finished home. Color schemes, flooring, countertops & cabinets may vary.
Location
State AZ
County Mohave
Community Brett Canyon Estates
Direction From Highway 95 > East on Hammer Ln > Home is on Left Side
Interior
Interior Features Casual Dining, Counters-Granite/Stone, Breakfast Bar, Ceiling Fan(s), Kitchen Island, Open Floorplan, Pantry, Walk-In Closet(s)
Heating Heat Pump
Cooling Central Air, Electric
Flooring Tile
Laundry Inside, Gas Dryer Hookup
Exterior
Parking Features Door - 9 Ft Height, Garage Door Opener
Garage Spaces 3.0
Fence None
Utilities Available Natural Gas Connected, Underground Utilities
Roof Type Tile
Porch Covered
Total Parking Spaces 3
Building
Lot Description Level to Street, Rd Maintained-Public
Builder Name Design Center Design Homes
Sewer Public Sewer
Water Rural Co
Structure Type Wood Frame,Stucco
New Construction Yes
Others
Tax ID 227-25-016
Acceptable Financing 1031 Exchange, Cash, Conventional, FHA, VA Loan
Listing Terms 1031 Exchange, Cash, Conventional, FHA, VA Loan
Read Less
Want to know what your home might be worth? Contact us for a FREE valuation!

Our team is ready to help you sell your home for the highest possible price ASAP






