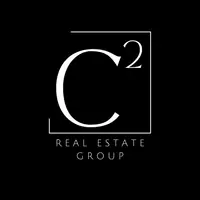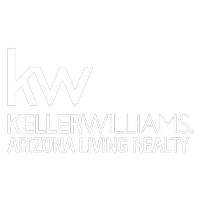$260,000
$270,000
3.7%For more information regarding the value of a property, please contact us for a free consultation.
8996 W Fourth ST Dolan Springs, AZ 86441
3 Beds
2 Baths
1,456 SqFt
Key Details
Sold Price $260,000
Property Type Manufactured Home
Sub Type Manufactured Home
Listing Status Sold
Purchase Type For Sale
Square Footage 1,456 sqft
Price per Sqft $178
Subdivision Pleasant Valley Acres
MLS Listing ID 996841
Sold Date 07/31/23
Style Modular/Prefab
Bedrooms 3
Full Baths 2
HOA Y/N No
Year Built 2004
Annual Tax Amount $1,377
Tax Year 2021
Lot Size 2.000 Acres
Acres 2.0
Property Sub-Type Manufactured Home
Property Description
This very well kept home is located between a driving distance of about 4 minutes from Highway I-93, about 2 minutes drive from paved Pierce Ferry Road, it sits in a fully fenced 2.13 Acres. The front of the house is fenced with stucco walls and iron bars. When entering into the property you will find pavers that guide you to the entrance of the house along with a desert landscaping. The back of the home has a wood fence, a covered patio and a garden that was created to give you that fresh ambience, there are lots of trees and bushes throughout the property. There are also a couple of patios for barbecue or entertainment/family reunions, extra buildings, and a barn to bring your horses or other animals. An extra building/mother in law quarters/studio has been added, not permitted yet since it needs a separated septic tank for the Mohave County to approve, and the new owner can continue and finish with this project, if needed or want it. This home has been used as a weekend getaway. Home is being sold AS-IS.
Location
State AZ
County Mohave
Interior
Interior Features Bathtub, Ceiling Fan(s), Dining Area, Dual Sinks, Kitchen Island, Main Level Master, Solid Surface Counters, Separate Shower, Tub Shower
Heating Central, Electric
Cooling Central Air, Electric
Flooring Tile
Fireplace No
Appliance Dryer, Dishwasher, Electric Oven, Electric Range, Disposal, Microwave, Refrigerator, Water Heater, Washer
Laundry Electric Dryer Hookup, Inside
Exterior
Exterior Feature Garden, Landscaping, Patio, Shed
Parking Features Detached, RV Access/Parking
Garage Spaces 2.0
Garage Description 2.0
Fence Block, Back Yard, Chain Link, Front Yard, Privacy, Stucco Wall, Wrought Iron, Wire
Pool None
View Y/N Yes
View Mountain(s), Panoramic
Roof Type Shingle
Accessibility Low Threshold Shower
Porch Covered, Enclosed, Patio
Private Pool No
Building
Lot Description Agricultural, Corner Lot, Public/Maintained Road, Residential Lot, Street Level
Sewer Septic Tank
Architectural Style Modular/Prefab
Additional Building Corral(s)
New Construction No
Others
Tax ID 326-04-071
Acceptable Financing Cash, Conventional, 1031 Exchange, FHA, VA Loan
Listing Terms Cash, Conventional, 1031 Exchange, FHA, VA Loan
Financing Conventional
Read Less
Want to know what your home might be worth? Contact us for a FREE valuation!

Our team is ready to help you sell your home for the highest possible price ASAP

Bought with Selby Realty LLC






