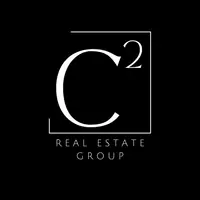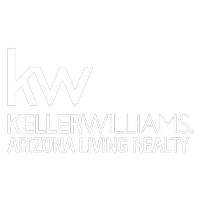$375,000
$425,000
11.8%For more information regarding the value of a property, please contact us for a free consultation.
828 Swan Dr Parker, AZ 85344
3 Beds
3 Baths
2,338 SqFt
Key Details
Sold Price $375,000
Property Type Single Family Home
Sub Type Single Family Residence
Listing Status Sold
Purchase Type For Sale
Square Footage 2,338 sqft
Price per Sqft $160
Subdivision Hillcrest Bay
MLS Listing ID 1026641
Sold Date 09/15/23
Bedrooms 3
Full Baths 3
HOA Fees $33/ann
Year Built 2005
Annual Tax Amount $1,798
Lot Size 4,000 Sqft
Acres 0.09
Lot Dimensions 50x80
Property Sub-Type Single Family Residence
Source Central Arizona Association of REALTORS®
Property Description
Lake View Home! This is the one you have been waiting for! Room for everyone with 3 Large Bedrooms and 3 Bathrooms and 2300 spft of living space. One Bedroom & Bathroom located down stairs. Don't want to do stairs.... there is a brand new chair lift to take you up and down the stairs. Kitchen features beautiful wood cabinetry, tile counter tops and modern black appliances. Spacious Laundry Room with Sink, Counter and Cabinets. Livingroom and Bedroom open to a Balcony to enjoy the Lake and Mountain Views. Garage is 30x32 boat deep with A/C, fully finished and 2 Automatic doors. Home comes beautifully furnished! You can live here year round, vacation or short term rental. Hillcrest Bay is conveniently located 13 mi north of the town of Parker and 20 mi south to Lake Havasu City. Just minutes to Havasu Springs Resort with boat launch, marina with boat slips and restaurant or You can also launch boats at the Public launch ramp down the road to get on the Parker Strip...Best of Both Worlds!! Priced to Sell. Don't let this opportunity pass you by!
Location
State AZ
County La Paz
Community Hillcrest Bay
Area Parker Strip Area
Direction Highway 95 to Hillcrest Bay then follow Hillcrest Dr to Swan Dr, turn right and home is on the left.
Interior
Interior Features Casual Dining, Ceiling Fan(s), Open Floorplan, Pantry, Tile Counters
Heating Heat Pump
Cooling Mini Split(s), Central Air
Flooring Carpet, Tile
Furnishings Furnished
Window Features Window Coverings
Laundry Utility Room, In Garage
Exterior
Exterior Feature Balcony
Parking Features Bathroom In Garage, Door - 8 Ft Height, Finished, Side Parking 8-10 Ft + Wide, Garage Door Opener
Garage Spaces 1.0
Fence None
Utilities Available Electricity Available
Roof Type Urethane
Total Parking Spaces 1
Building
Lot Description View-Front Lake View, View-Lake, View-Mountains
Builder Name Unknown
Sewer Septic Tank
Water City
Structure Type Stucco
New Construction No
Others
Tax ID 310-32-086
Acceptable Financing Cash, Conventional, FHA, USDA Loan, VA Loan
Listing Terms Cash, Conventional, FHA, USDA Loan, VA Loan
Read Less
Want to know what your home might be worth? Contact us for a FREE valuation!

Our team is ready to help you sell your home for the highest possible price ASAP






