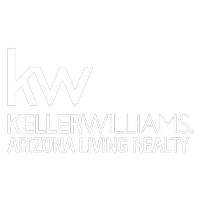$282,000
$289,900
2.7%For more information regarding the value of a property, please contact us for a free consultation.
182 Fig Leaf PL Laughlin (nv), NV 89029
2 Beds
2 Baths
1,354 SqFt
Key Details
Sold Price $282,000
Property Type Single Family Home
Sub Type Single Family Residence
Listing Status Sold
Purchase Type For Sale
Square Footage 1,354 sqft
Price per Sqft $208
Subdivision Palm Garden Estates
MLS Listing ID 007817
Sold Date 12/13/23
Bedrooms 2
Full Baths 1
Three Quarter Bath 1
HOA Fees $94/mo
HOA Y/N Yes
Year Built 2002
Annual Tax Amount $1,375
Tax Year 20
Lot Size 0.290 Acres
Acres 0.29
Property Sub-Type Single Family Residence
Property Description
This home is simply a desert oasis ready for a new owner. A much loved summer boating retreat served as a well maintained and gently used family vacation home. It is located in the well kept secret desert paradise of Palm Gardens, Nevada, where there are endless breathtaking sunsets, peace, proximity and no state income tax. Single family homes only. Outstanding features for this well priced home are it's split floor plan, 23 X 20 double garage, long driveway, huge 1/3+ acre landscaped yard, block wall surround, tile roof, front courtyard and rear covered patio. Two bedrooms, two bathrooms, semi-open plan, ceramic and pergo flooring, coriander counters, plenty of closets and cabinets, walk outs to rear, indoor laundry with storage, spotless garage, office nook, two dining areas with flex appeal. Built in office nook. Appliances and furnishings as seen in photos included. Peacefully located outside Laughlin near west mountain range, with convenience of gas station on the corner.
Location
State NV
County Clark
Interior
Interior Features Breakfast Bar, Ceiling Fan(s), Dining Area, Separate/Formal Dining Room, Primary Suite, Walk-In Closet(s)
Heating Central, Electric
Cooling Central Air, Electric
Fireplace No
Appliance Dryer, Dishwasher, Electric Oven, Electric Range, Disposal
Exterior
Parking Features Attached
Garage Spaces 2.0
Garage Description 2.0
Fence Back Yard, Front Yard, Stucco Wall
Pool None
Utilities Available Electricity Available
Water Access Desc Shared Well
Roof Type Tile
Private Pool No
Building
Lot Description Private Road
Sewer Septic Tank
Water Shared Well
New Construction No
Others
HOA Name CDM
Tax ID 260-32-811-005
Financing VA
Read Less
Want to know what your home might be worth? Contact us for a FREE valuation!

Our team is ready to help you sell your home for the highest possible price ASAP

Bought with Bullhead Non-Member






