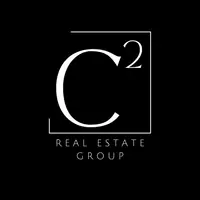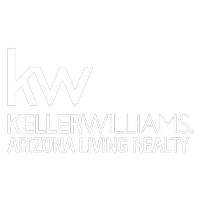$305,500
$319,000
4.2%For more information regarding the value of a property, please contact us for a free consultation.
15741 Bering St Ehrenberg, AZ 85334
3 Beds
2 Baths
1,980 SqFt
Key Details
Sold Price $305,500
Property Type Manufactured Home
Sub Type Manufactured Home
Listing Status Sold
Purchase Type For Sale
Square Footage 1,980 sqft
Price per Sqft $154
Subdivision Ehrenberg
MLS Listing ID 1028500
Sold Date 04/10/24
Bedrooms 3
Full Baths 2
Year Built 2004
Annual Tax Amount $2,026
Lot Size 1.000 Acres
Acres 1.0
Property Sub-Type Manufactured Home
Source Central Arizona Association of REALTORS®
Property Description
Looking to escape the rat race to your very own slice of heaven, where you can enjoy the serenity of beautiful mountain landscapes and amazing sunsets? And if you like the idea of being in close proximity to the Colorado River, and being able to off-road right from your own property, then this is just what you're looking for!
The property is 1-acre and features a large RV garage/shop with three 12-foot roll-up doors and pull-thru access; another detached garage with built-in shelving units and 3 storage rooms; multiple outbuildings; three 200-amp power meters; city water AND private well; 2 septic systems; RV parking with independent utilities; and a fenced dog yard.
The house is 3 bedrooms, 2 full bathrooms and 1,980 sq ft. Special features include a wide open floor plan, ideal for entertaining. Vaulted ceilings, a kitchen skylight, and lots of windows allow for an endless amount of natural lighting and beautiful views. New paint, bullnose drywall and vinyl wood flooring throughout. And a separate laundry room, walk-in pantry & closets provide ample storage space.
Far too many amenities to list. You must see the property in person to appreciate all it has to offer!!!
Location
State AZ
County La Paz
Community Ehrenberg
Area Ehrenberg Area
Direction Call the Listing Agent for driving directions to the property.
Rooms
Other Rooms Shed(s)
Interior
Interior Features Counters-Granite/Stone, Garden Tub, Ceiling Fan(s), Kitchen Island, Open Floorplan, Pantry, Vaulted Ceiling(s), Walk-In Closet(s)
Heating Central
Cooling Evaporative Cooling, Central Air
Flooring Vinyl
Window Features Skylight(s),Window Coverings
Laundry Utility Room
Exterior
Exterior Feature RV Hookup
Parking Features Door - 8 Ft Height, Door - 12 Ft Height, Side Parking 8-10 Ft + Wide, Detached, Drive Through, RV Garage
Garage Spaces 3.0
Fence Back Yard, Front Yard, Wire
Utilities Available Propane, Underground Utilities
Roof Type Shingle
Porch Deck, Covered
Total Parking Spaces 3
Building
Lot Description Backs to a Wash, Horses Allowed, Access-Unpaved Road
Builder Name Unknown
Sewer Septic Tank
Water City, Well
Structure Type Vertical Siding
New Construction No
Others
Tax ID 302-51-039a
Acceptable Financing Cash, Conventional, FHA, VA Loan
Listing Terms Cash, Conventional, FHA, VA Loan
Read Less
Want to know what your home might be worth? Contact us for a FREE valuation!

Our team is ready to help you sell your home for the highest possible price ASAP






