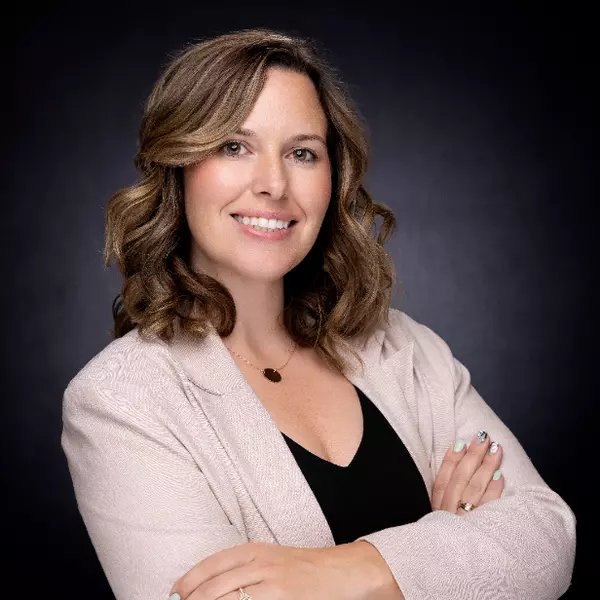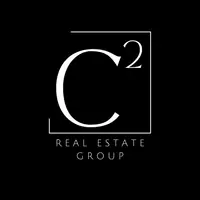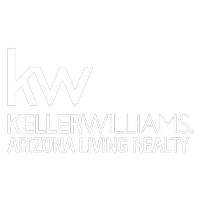$399,900
$399,900
For more information regarding the value of a property, please contact us for a free consultation.
2010 Richey Cir Lake Havasu City, AZ 86403
2 Beds
3 Baths
1,520 SqFt
Key Details
Sold Price $399,900
Property Type Single Family Home
Sub Type Single Family Residence
Listing Status Sold
Purchase Type For Sale
Square Footage 1,520 sqft
Price per Sqft $263
Subdivision Sunset Villas
MLS Listing ID 1028039
Sold Date 05/21/24
Bedrooms 2
Full Baths 2
Half Baths 1
HOA Fees $225/mo
Year Built 2006
Annual Tax Amount $1,137
Lot Size 3,479 Sqft
Acres 0.08
Lot Dimensions tbd
Property Sub-Type Single Family Residence
Source Central Arizona Association of REALTORS®
Property Description
BRING US YOUR OFFER!!!
Are you looking for a Winter Retreat...Summer Vacation Home,,,Investment Property you can VRBO!!!!
GATED COMMUNITY...Beautiful upgraded home in great north side location. No shared walls, boat deep garage, large open living space with vaulted ceilings with 2 master bedrooms and upstairs laundry room. Small private back yard with plenty of room for entertaining. New appliances, new high end carpet in living room to 1st landing, new built in shelves in living room, newly painted and some furnishings included. Makes a great summer getaway, winter retreat or a great investment property, Plenty of visitor parking and pool and spa area with entertaining gazebo. Schedule this one before it's gone.
Location
State AZ
County Mohave
Community Sunset Villas
Area Lhc-North
Direction From hwy 95 go right on Kiowa to Anacapa go left to Richey Circle go right
Interior
Interior Features Casual Dining, Counters-Granite/Stone, Jetted Tub, Rear Kitchen, Ceiling Fan(s), Kitchen Island, Pantry, Walk-In Closet(s)
Heating Central, Electric
Cooling Central Air, Electric
Flooring Carpet, Tile
Laundry Electric Dryer Hookup
Exterior
Exterior Feature Water Feature
Parking Features Epoxy Floor
Garage Spaces 2.0
Fence Block, Wrought Iron
Pool Spa, Gunite, Play
Utilities Available Electricity Available
Amenities Available Spa/Hot Tub
Roof Type Tile
Total Parking Spaces 2
Building
Lot Description Cul-de-sac, Level to Street, View-Mountains
Builder Name unknown
Sewer Public Sewer
Water City
Structure Type Wood Frame,Block
New Construction No
Others
Tax ID 104-58-014
Acceptable Financing 1031 Exchange, Cash, Conventional, FHA
Listing Terms 1031 Exchange, Cash, Conventional, FHA
Special Listing Condition CCR's
Read Less
Want to know what your home might be worth? Contact us for a FREE valuation!

Our team is ready to help you sell your home for the highest possible price ASAP






