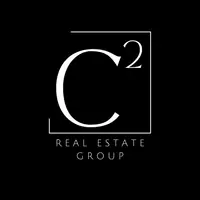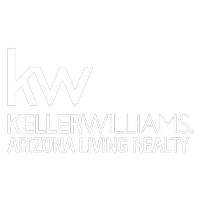$350,000
$350,000
For more information regarding the value of a property, please contact us for a free consultation.
825 Noble View Dr Parker, AZ 85344
2 Beds
3 Baths
960 SqFt
Key Details
Sold Price $350,000
Property Type Manufactured Home
Sub Type Manufactured Home
Listing Status Sold
Purchase Type For Sale
Square Footage 960 sqft
Price per Sqft $364
Subdivision Hillcrest Bay
MLS Listing ID 1030524
Sold Date 06/07/24
Style Patio Home
Bedrooms 2
Full Baths 3
HOA Fees $33/ann
Year Built 1980
Annual Tax Amount $953
Lot Size 5,227 Sqft
Acres 0.12
Lot Dimensions 43x117x51x137
Property Sub-Type Manufactured Home
Source Central Arizona Association of REALTORS®
Property Description
Welcome to 825 Noble View Dr. Great property with Huge Garage and lots of parking. Nicely updated throughout. Enjoy drinks over looking the beautiful lake on your BRAND NEW deck. Newer carpet, flooring, window blinds, window coverings, newer ceiling fans with a gas stove. Walk in shower and large tub in master bathroom. Laundry facilities are located inside the home. Updated countertops in both bathrooms. Nicely decorated with newer facets and shower fixtures. Screen doors, sliding doors from the dinning room that lead out to the porch and deck. Wrought Iron fencing through out. Lots of storage. Very private and secure. Concrete walkways, mini split system located in the garage. Boat deep garage has an extra room with bathroom facilities, and kitchen area. Easily an extra bedroom for your visitors. Home is lightly used as it has never been lived in full time.
Location
State AZ
County La Paz
Community Hillcrest Bay
Area Parker Strip Area
Direction North of Parker AZ (13 miles) on 95. Right into Hillcrest Bay community, hillcrest dr, a right on Bay View Dr, a left on Manor View Dr. a left on Noble View Dr. Property will be on the left side.
Rooms
Other Rooms Shed(s)
Interior
Interior Features Casual Dining, Ceiling Fan(s), Pantry, Wired for Sound, Laminate Counters
Heating Ground Mount Unit(s), Mini Split(s), Electric
Cooling Ground Mount Unit(s), Mini Split(s), Electric
Flooring Carpet, Laminate, Vinyl
Furnishings Furnished
Window Features Window Coverings
Laundry Inside
Exterior
Parking Features Built In Cabinets, Bathroom In Garage, Air Conditioned, Door - 8 Ft Height
Garage Spaces 2.0
Fence Block, Privacy, Wrought Iron
Utilities Available Electricity Available
Roof Type Urethane,Shingle
Porch Deck, Covered
Total Parking Spaces 2
Building
Lot Description Level to Street, River Access, Rolling/Sloping, View-Front Lake View, View-Lake, View-Mountains, View-Panoramic, View-Rear Lake View, View-River, Rd Maintained-Public
Builder Name Paramount/ Kozy
Sewer Septic Tank
Water City
Architectural Style Patio Home
Structure Type Vertical Siding
New Construction No
Others
Tax ID 310-32-184
Acceptable Financing 1031 Exchange, Cash, Conventional, FHA, USDA Loan, VA Loan
Listing Terms 1031 Exchange, Cash, Conventional, FHA, USDA Loan, VA Loan
Read Less
Want to know what your home might be worth? Contact us for a FREE valuation!

Our team is ready to help you sell your home for the highest possible price ASAP




