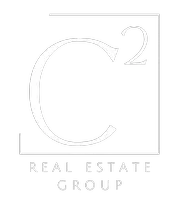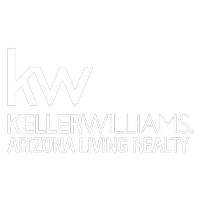$273,910
$309,900
11.6%For more information regarding the value of a property, please contact us for a free consultation.
4005 Redhill DR Kingman, AZ 86409
3 Beds
2 Baths
1,500 SqFt
Key Details
Sold Price $273,910
Property Type Single Family Home
Sub Type Single Family Residence
Listing Status Sold
Purchase Type For Sale
Square Footage 1,500 sqft
Price per Sqft $182
Subdivision Crestview Knolls
MLS Listing ID 013311
Sold Date 06/07/24
Style One Story
Bedrooms 3
Full Baths 2
HOA Y/N No
Year Built 2003
Annual Tax Amount $1,385
Tax Year 2023
Lot Size 0.260 Acres
Acres 0.26
Property Description
MILLION DOLLAR UNOBSTRUCTED VIEWS!! CORNER LOT ** 3 BEDROOM 2 BATHROOM 1500 sf HOME plus OVERSIZED 2 CAR GARAGE*You will LOVE the well cared for neighborhood*Perfectly situated and rising in elevation to offer you some of the BEST view in Kingman AZ*This quality built 3 bedroom, 2 bathroom home with attached 2 car garage is Located close to a gorgeous city park** *You'll have easy access to one of Kingman's premier shopping centers**The home is less than 2 miles from the hospital, 2 gyms, movie theater, Safeway, Starbucks and many restaurants* Landscaped in the front with decorative rock and natural landscaping**Relaxing and enjoy the views for hours offering rest and relaxation on your covered patio* metal screen door and solid wood entry door *The living room is spacious, vaulted ceilings, window coverings, pot shelves and cozy carpet* formal dining room with view window** partially open floorplan*Additional dining area off the kitchen** kitchen features, plenty of cabinets for storage, all appliances convey ( stove, microwave, dishwasher & refrigerator) ,*King-size owners suite with large walk in closet, cozy carpet, large vanity, with dual sinks, walk in shower and separate jet tub*split bedroom floor plan* spacious guest bedroom*full bath with bath/shower combo*In-door laundry room*attached two car garage with garage door opener and remote* Rear deck for BBQs and entertaining** City water & sewer** Within 1hour drive to Lake Havasu City AZ, Laughlin Nevada, Lake Mohave and the Colorado River**
Location
State AZ
County Mohave
Interior
Interior Features Bathtub, Ceiling Fan(s), Dining Area, Separate/Formal Dining Room, Dual Sinks, Primary Suite, Pantry, Separate Shower, Tub Shower, Walk-In Closet(s)
Cooling Central Air, Electric
Flooring Carpet, Laminate, Tile
Fireplace No
Appliance Dishwasher, Gas Oven, Gas Range, Microwave
Laundry Electric Dryer Hookup, Gas Dryer Hookup, Inside
Exterior
Parking Features Attached, Finished Garage, Garage Door Opener
Garage Spaces 2.0
Garage Description 2.0
Fence Back Yard, Chain Link
Pool None
Utilities Available Electricity Available, Natural Gas Available, Underground Utilities
View Y/N Yes
Water Access Desc Public
View Mountain(s), Panoramic
Roof Type Shingle
Accessibility Low Threshold Shower
Private Pool No
Building
Lot Description Public Road
Entry Level One
Sewer Public Sewer
Water Public
Architectural Style One Story
Level or Stories One
New Construction No
Others
Tax ID 305-47-014
Acceptable Financing Cash, Conventional, 1031 Exchange
Listing Terms Cash, Conventional, 1031 Exchange
Financing Cash
Read Less
Want to know what your home might be worth? Contact us for a FREE valuation!

Our team is ready to help you sell your home for the highest possible price ASAP

Bought with Chambers Realty Group







