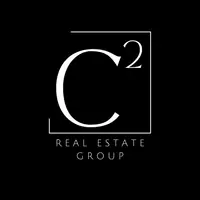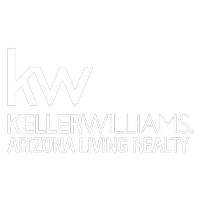$690,000
$699,000
1.3%For more information regarding the value of a property, please contact us for a free consultation.
835 Crystal View Dr Parker, AZ 85344
3 Beds
2 Baths
1,203 SqFt
Key Details
Sold Price $690,000
Property Type Single Family Home
Sub Type Single Family Residence
Listing Status Sold
Purchase Type For Sale
Square Footage 1,203 sqft
Price per Sqft $573
Subdivision Hillcrest Bay
MLS Listing ID 1030221
Sold Date 10/25/24
Bedrooms 3
Full Baths 1
Three Quarter Bath 1
HOA Fees $66/ann
Year Built 2000
Annual Tax Amount $2,462
Lot Size 7,884 Sqft
Acres 0.18
Lot Dimensions 104.96x80.09x104.96x80.09
Property Sub-Type Single Family Residence
Source Central Arizona Association of REALTORS®
Property Description
Looking for your dream home with amazing views and room to park your toys? This exquisite custom-built, double lot 3 bedroom, 2 bath home has so much to offer - an oversized RV garage with a loft, a versatile bonus room, and the added value of fully paid solar panels and upgraded solar windows. Ascent to the lookout tower for panoramic views of the lake, mountains and captivating sunsets!! Additionally, the property offers additional parking, perfect for accommodating an RV or trailer alongside the house.
Call now for a personal showing - this one won't last long!!
Location
State AZ
County La Paz
Community Hillcrest Bay
Area Parker Strip Area
Direction Hillcrest Bay is located Just North of Havasu Springs Resort off Highway 95 and just South of Bill Williams Bridge. Head on Manor View Dr and left on Crystal View. House is on the left side.
Interior
Interior Features Casual Dining, Counters-Solid Surface, Rear Kitchen, Breakfast Bar, Ceiling Fan(s), Open Floorplan, Pantry, Walk-In Closet(s), Laminate Counters
Heating 2+ Units, Mini Split(s), Roof Mount Unit(s), Electric
Cooling Mini Split(s), Roof Mount Unit(s), Multi Units, Central Air, Electric
Flooring Carpet, Tile
Window Features Low Emissivity Windows,Window Coverings
Exterior
Exterior Feature Watering System, Balcony, RV Hookup
Parking Features Double RV Garage, Air Conditioned, Door - 7 Ft Height, Door - 14+ Ft Height, Epoxy Floor, Finished, Side Parking 8-10 Ft + Wide, Garage Door Opener, Detached, RV Garage, Oversized
Garage Spaces 3.0
Fence Wrought Iron
Utilities Available Electricity Available
Waterfront Description Waterfront
Roof Type Shingle
Porch Covered
Total Parking Spaces 3
Building
Lot Description Level to Street, View-Lake, View-Mountains, View-Panoramic, View-Rear Lake View, Rd Maintained-Public
Builder Name Harbour Development
Sewer Septic Tank
Water Other
Structure Type Wood Frame,Stucco
New Construction No
Others
HOA Name Hillcrest Bay
Senior Community false
Tax ID 310-32-116a
Acceptable Financing 1031 Exchange, Cash, Conventional, FHA, USDA Loan, VA Loan
Listing Terms 1031 Exchange, Cash, Conventional, FHA, USDA Loan, VA Loan
Read Less
Want to know what your home might be worth? Contact us for a FREE valuation!

Our team is ready to help you sell your home for the highest possible price ASAP






