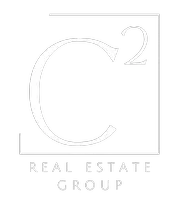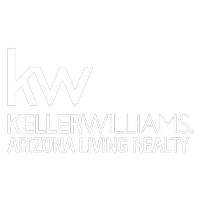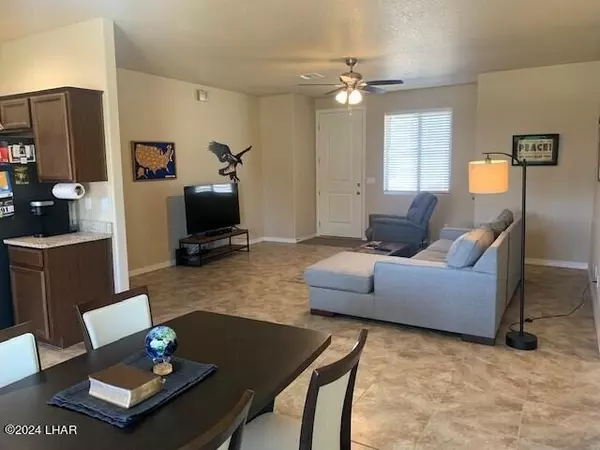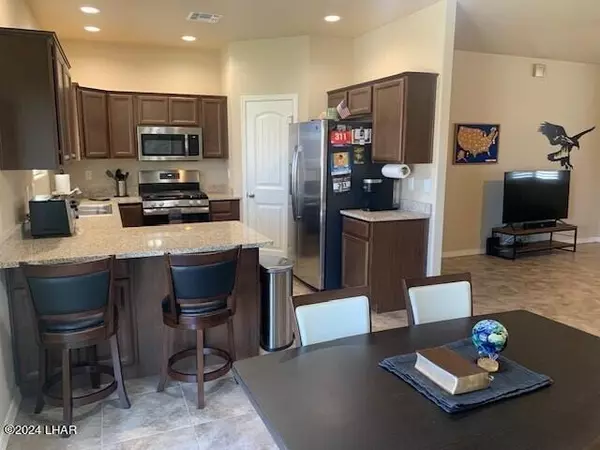$295,000
$295,000
For more information regarding the value of a property, please contact us for a free consultation.
3374 Sonora Desert St Kingman, AZ 86401
3 Beds
2 Baths
1,440 SqFt
Key Details
Sold Price $295,000
Property Type Single Family Home
Sub Type Single Family Residence
Listing Status Sold
Purchase Type For Sale
Square Footage 1,440 sqft
Price per Sqft $204
Subdivision Kingman Crossing
MLS Listing ID 1032208
Sold Date 12/03/24
Style Ranch
Bedrooms 3
Full Baths 1
Three Quarter Bath 1
Originating Board Central Arizona Association of REALTORS®
Year Built 2019
Annual Tax Amount $959
Lot Size 6,011 Sqft
Acres 0.14
Lot Dimensions 60x100
Property Description
This well-maintained and clean home features an open floor plan. Enjoy the contemporary touch of granite countertops throughout, spacious kitchen with panty, breakfast bar and casual dining. This home is complemented by a mix of elegant tile and cozy carpet flooring. The spacious main bedroom features a walk-in closet. The main bathroom boasts double sinks. This split floor plan has two additional bedrooms that are nice sized, with a full guest bath and linen closet. The home also features indoor laundry facilities for added convenience. The property includes a 2-car garage with an 8' door for storage and convenience. A lovely, landscaped backyard with covered patio, large artificial turf area surrounded by a smooth walking path, being securely enclosed with a block wall, provides a neat appearance. This is a must see for your buyer!
Location
State AZ
County Mohave
Community Kingman Crossing
Area Central South
Direction North to Andy Devine, Rt 66 to Airway Ave. E to Santa Rosa Dr South to Split Branch East to Sonora Desert St.
Interior
Interior Features Casual Dining, Counters-Granite/Stone, Rear Kitchen, Breakfast Bar, Ceiling Fan(s), Smart Thermostat, Open Floorplan, Pantry, Walk-In Closet(s)
Heating Central
Cooling Central Air
Flooring Carpet, Tile
Window Features Low Emissivity Windows,Window Coverings
Laundry Inside, Gas Dryer Hookup
Exterior
Exterior Feature Watering System
Parking Features Door - 8 Ft Height, Finished
Garage Spaces 2.0
Fence Back Yard, Block
Utilities Available Natural Gas Connected
Roof Type Tile
Porch Covered
Total Parking Spaces 2
Building
Lot Description Curb and Gutter, Level to Street
Builder Name Angle Home
Sewer Public Sewer
Water City
Architectural Style Ranch
Structure Type Wood Frame
New Construction No
Others
Tax ID 322-55-107
Acceptable Financing 1031 Exchange, Cash, Conventional, FHA, VA Loan
Listing Terms 1031 Exchange, Cash, Conventional, FHA, VA Loan
Read Less
Want to know what your home might be worth? Contact us for a FREE valuation!

Our team is ready to help you sell your home for the highest possible price ASAP







