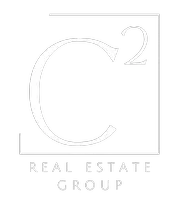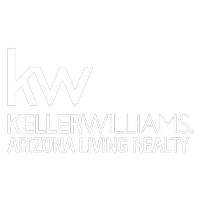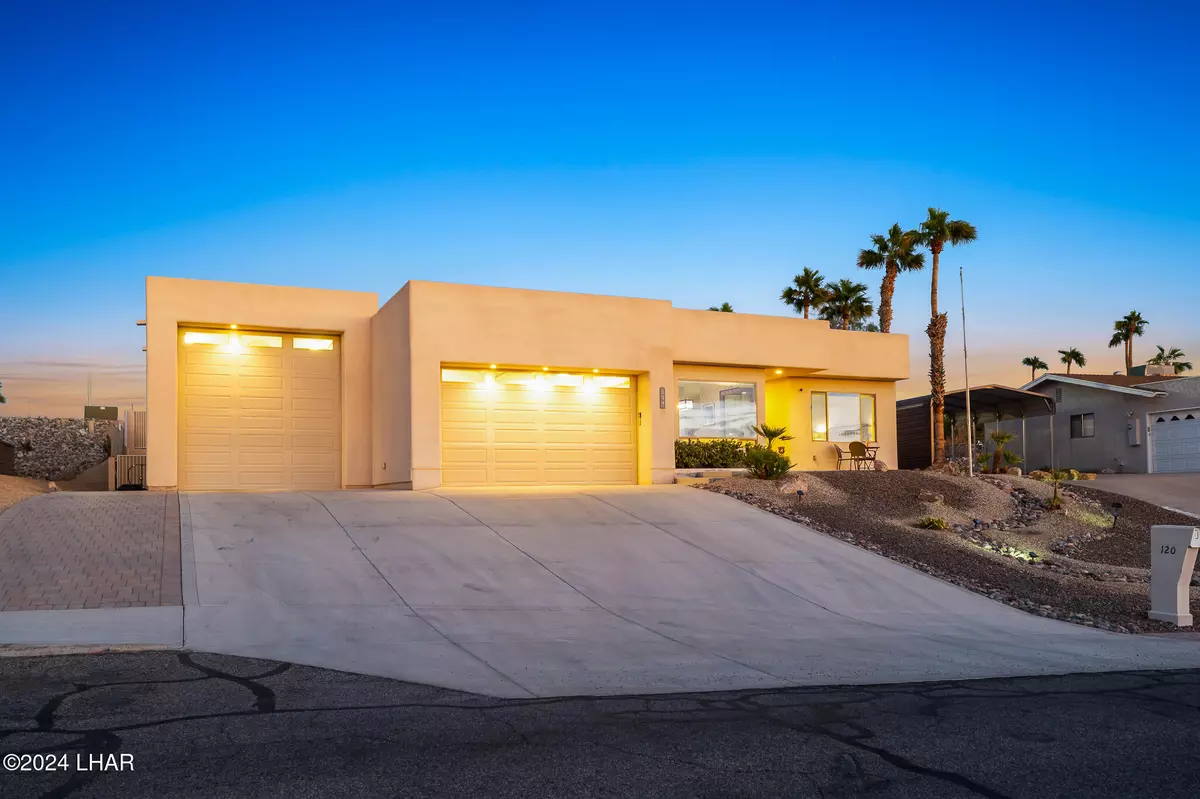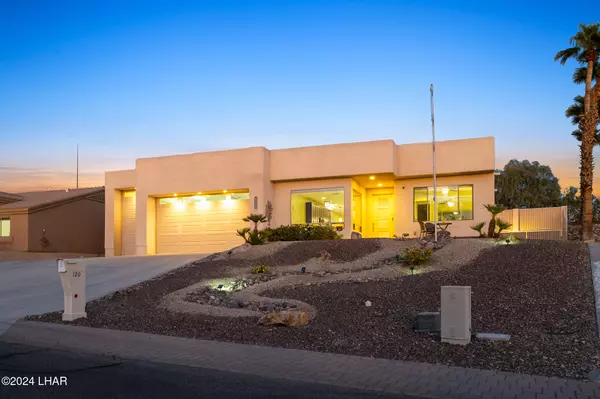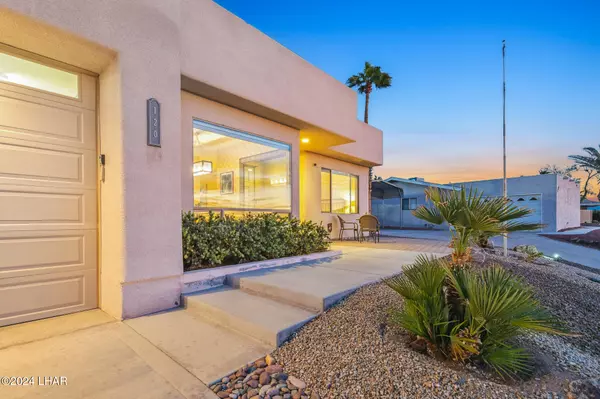$800,000
$799,624
For more information regarding the value of a property, please contact us for a free consultation.
120 Cypress Dr Lake Havasu City, AZ 86403
4 Beds
4 Baths
2,115 SqFt
Key Details
Sold Price $800,000
Property Type Single Family Home
Sub Type Single Family Residence
Listing Status Sold
Purchase Type For Sale
Square Footage 2,115 sqft
Price per Sqft $378
Subdivision Lake Havasu City
MLS Listing ID 1032801
Sold Date 12/16/24
Style Territorial,Contemporary
Bedrooms 4
Full Baths 2
Half Baths 1
Three Quarter Bath 1
Originating Board Central Arizona Association of REALTORS®
Year Built 2014
Annual Tax Amount $2,737
Lot Size 0.277 Acres
Acres 0.28
Lot Dimensions 77x137x103x135
Property Description
Discover contemporary elegance with breathtaking lake and mountain views in this centrally located gem. This spacious 4-bedroom, 3.5-bathroom home offers over 2,100 square feet of well-designed living space in a split floor plan. The home features an expansive 61-foot deep RV garage with 1/2 bath, RV hookups and dump. The air conditioned garage is perfect for your RV, boat or recreational vehicles. Inside, enjoy a spacious kitchen with sleek stainless steel appliances, upgraded cabinets with soft close doors, stunning quartz countertops, remote blinds in living and dining area and is accentuated by tile flooring throughout the home. The primary suite is a true retreat with a large walk-in closet, dual sinks, an oversized tiled shower, and a linen closet. The additional suite is perfect for guests to relax, refresh and enjoy the lake views. Two additional bedrooms and a bathroom complete the floorplan. High 9-foot ceilings enhance the open feel of the entire home. Step outside to a covered patio with stainless steel misters making it ideal for entertaining, a privacy wall, landscaped yard and a relaxing spa and shower. This home is the perfect blend of modern comfort and style
Location
State AZ
County Mohave
Community Lake Havasu City
Area Lhc-Central
Direction Hwy 95 to Mulberry Ave to Cypress Drive
Interior
Interior Features Casual Dining, Counters-Granite/Stone, Formal Dining Room, Breakfast Bar, Ceiling Fan(s), Central Vacuum, Open Floorplan, Pantry, Wired for Sound, Walk-In Closet(s)
Heating Central, Electric
Cooling Central Air, Electric
Flooring Tile
Window Features Window Coverings
Laundry Electric Dryer Hookup, Inside
Exterior
Exterior Feature Hot Tub, Watering System, RV Hookup
Parking Features Bathroom In Garage, Door - 9 Ft Height, Door - 13 Ft Height, Finished, Garage Door Opener, Drive Through, RV Garage
Garage Spaces 3.0
Fence Back Yard, Block, Privacy
Utilities Available Underground Utilities
Roof Type Rolled/Hot Mop
Porch Covered
Total Parking Spaces 3
Building
Lot Description Rolling/Sloping, View-Front Lake View, View-Lake, View-Mountains, Rd Maintained-Public
Faces West
Builder Name Select Construction
Sewer Public Sewer
Water City
Architectural Style Territorial, Contemporary
Structure Type Wood Frame,Stucco
New Construction No
Others
Senior Community false
Tax ID 109-28-102
Security Features Security Wired
Acceptable Financing Cash, Conventional, FHA, VA Loan
Listing Terms Cash, Conventional, FHA, VA Loan
Read Less
Want to know what your home might be worth? Contact us for a FREE valuation!

Our team is ready to help you sell your home for the highest possible price ASAP

