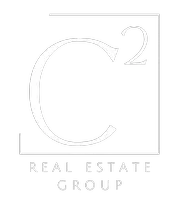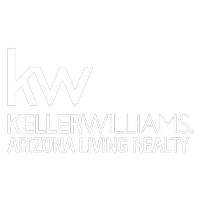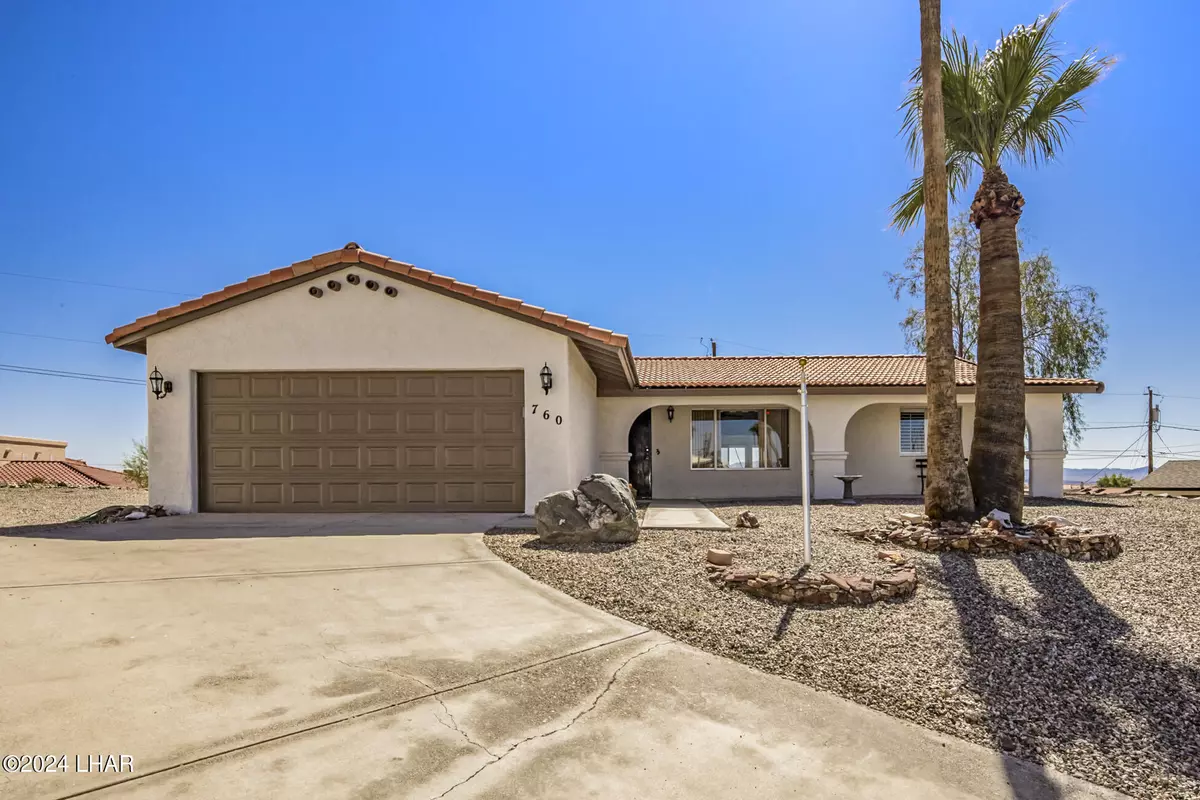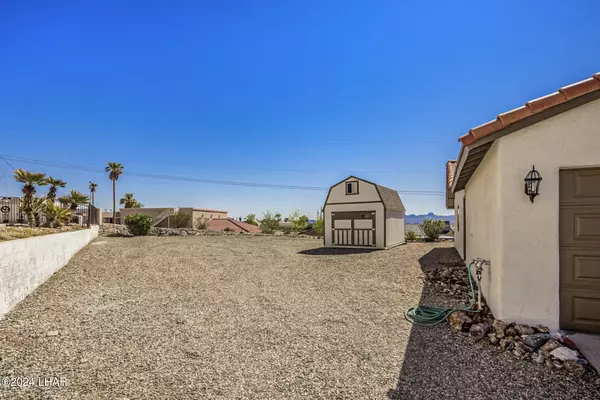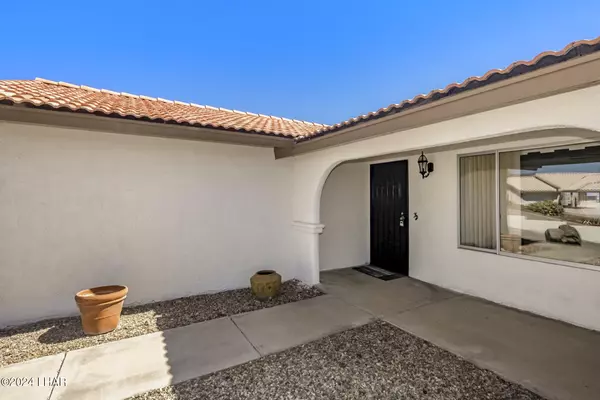$372,500
$389,900
4.5%For more information regarding the value of a property, please contact us for a free consultation.
760 Poseidon Pl Lake Havasu City, AZ 86404
2 Beds
2 Baths
1,336 SqFt
Key Details
Sold Price $372,500
Property Type Single Family Home
Sub Type Single Family Residence
Listing Status Sold
Purchase Type For Sale
Square Footage 1,336 sqft
Price per Sqft $278
Subdivision Lake Havasu City
MLS Listing ID 1032459
Sold Date 12/18/24
Bedrooms 2
Full Baths 2
Originating Board Central Arizona Association of REALTORS®
Year Built 1985
Annual Tax Amount $916
Lot Size 0.286 Acres
Acres 0.29
Lot Dimensions 51x147x190x110
Property Description
Enjoy breathtaking lake views from this modern updated turnkey 2 bedroom, 2 bathroom, 2 car garage home. This recently updated home's best feature is an additional 200 sqft Arizona room where you can sit, relax, and take in the beautiful sunsets and lake views! In addition, is a large living room, and 2 oversize bedrooms that both have walk-in closets. The spacious lot offers ample side parking with an included wood shed and plenty of extra room to build a casita or a 80 foot double RV garage, making it an ideal property at its price! This home is also completely furnished with everything from Couches, beds, barstools, appliances, kitchenware, and linens making it truly move-in ready! Whether you're looking for a full-time residence or a vacation getaway, this home offers the best of living with stunning natural surroundings.
Location
State AZ
County Mohave
Community Lake Havasu City
Area Lhc-North
Direction Poseidon to poseidon pl
Interior
Interior Features Casual Dining, Counters-Solid Surface, Rear Kitchen, Open Floorplan
Heating Heat Pump, Electric
Cooling Electric
Furnishings Furnished
Exterior
Parking Features Door - 7 Ft Height, Side Parking 8-10 Ft + Wide
Garage Spaces 2.0
Fence Back Yard, Brick
Utilities Available Electricity Available
Roof Type Tile
Total Parking Spaces 2
Building
Lot Description View-Lake, View-Rear Lake View
Builder Name Duncan Custom Homes
Sewer Public Sewer
Water City
Structure Type Stucco
New Construction No
Others
Tax ID 104-45-091
Acceptable Financing 1031 Exchange, Cash, Conventional, FHA, VA Loan
Listing Terms 1031 Exchange, Cash, Conventional, FHA, VA Loan
Read Less
Want to know what your home might be worth? Contact us for a FREE valuation!

Our team is ready to help you sell your home for the highest possible price ASAP

