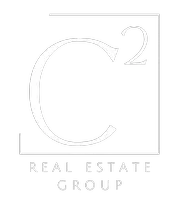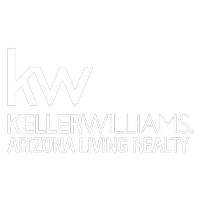$825,000
$830,000
0.6%For more information regarding the value of a property, please contact us for a free consultation.
3657 Outpost Dr Lake Havasu City, AZ 86406
3 Beds
2 Baths
1,818 SqFt
Key Details
Sold Price $825,000
Property Type Single Family Home
Sub Type Single Family Residence
Listing Status Sold
Purchase Type For Sale
Square Footage 1,818 sqft
Price per Sqft $453
Subdivision Lake Havasu City
MLS Listing ID 1032991
Sold Date 12/20/24
Bedrooms 3
Full Baths 1
Three Quarter Bath 1
Originating Board Central Arizona Association of REALTORS®
Year Built 2006
Annual Tax Amount $1,946
Lot Size 10,019 Sqft
Acres 0.23
Lot Dimensions 80 X 125
Property Description
Impeccably maintained and tastefully refreshed home on a quiet street close to the Riviera Marina and launch. This home is bright and loaded with style both inside and out. From the moment you step inside, you'll know that you've found something special. Lots of recessed lighting on dimmer switches to set the mood and quality plantation shutters through out. The kitchen has been upgraded including top of the line Kitchen Aid appliances with plenty of counter space and storage. Huge master suite with both walk-in shower and tub. Resort like feel outside with gazebo, pool and fire pit will wow your guests. The CLIMATE CONTROLLED garage 50FT deep and epoxied floors is a garage lover's dream and can be home to all your toys and more. In addition, there's motor home parking and hookups with a concrete pad to park. This property does not disappoint. You WILL want to add this to your list as a MUST SEE.
Location
State AZ
County Mohave
Community Lake Havasu City
Area Lhc-South
Direction 95 South to McCulloch Blvd S. Turn Left. Immediate Left on Maricopa. Right on Outpost. House is on your Left between Cactus Ridge and Sarasota.
Rooms
Other Rooms Gazebo
Interior
Interior Features Casual Dining, Counters-Granite/Stone, Garden Tub, Great Room, Rear Kitchen, Breakfast Bar, Ceiling Fan(s), Open Floorplan, Pantry, Wired for Sound, Vaulted Ceiling(s), Walk-In Closet(s), Tile Counters
Heating 2+ Units, Central, Electric
Cooling Multi Units, Central Air, Electric
Flooring Carpet, Laminate, Tile
Window Features Window Coverings
Laundry Utility Room, Electric Dryer Hookup, Inside
Exterior
Exterior Feature Watering System, RV Hookup
Parking Features Air Conditioned, Door - 8 Ft Height, Door - 13 Ft Height, Epoxy Floor, Finished, Side Parking 8-10 Ft + Wide, Garage Door Opener, RV Garage, Oversized
Garage Spaces 3.0
Fence Stucco, Back Yard, Block
Pool Fiberglass
Roof Type Tile
Porch Covered
Total Parking Spaces 3
Building
Lot Description Level to Street, View-Mountains, Rd Maintained-Public
Builder Name Custom Homes by Jon Hall
Sewer Public Sewer
Water City
Structure Type Wood Frame,Stucco
New Construction No
Others
Tax ID 114-11-071
Security Features Security Wired,Burglar Alarm-Own
Acceptable Financing 1031 Exchange, Cash, Conventional, FHA, VA Loan
Listing Terms 1031 Exchange, Cash, Conventional, FHA, VA Loan
Read Less
Want to know what your home might be worth? Contact us for a FREE valuation!

Our team is ready to help you sell your home for the highest possible price ASAP







