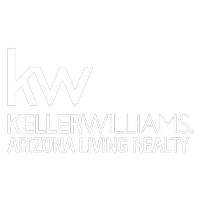$324,900
$324,900
For more information regarding the value of a property, please contact us for a free consultation.
2264 Mesa Canyon DR Laughlin (nv), NV 89029
3 Beds
3 Baths
1,552 SqFt
Key Details
Sold Price $324,900
Property Type Single Family Home
Sub Type Single Family Residence
Listing Status Sold
Purchase Type For Sale
Square Footage 1,552 sqft
Price per Sqft $209
MLS Listing ID 022112
Sold Date 12/30/24
Style Two Story
Bedrooms 3
Full Baths 2
Half Baths 1
HOA Fees $11/ann
HOA Y/N Yes
Year Built 1988
Annual Tax Amount $2,139
Tax Year 2024
Lot Size 10,018 Sqft
Acres 0.23
Property Sub-Type Single Family Residence
Property Description
RV PARKING! SOLAR! HUGE YARD! This immaculately clean two story home sits on nearly a quarter acre lot. First level offers tile floors, spacious living room, vaulted ceilings and big windows. Large open kitchen with island and dining area. Built-in floor to ceiling cabinetry. Convenient and coveted half bath on first floor, separate laundry room with full size washer and dryer. Large hall closet on first floor has clever storage design under stairs. Living room layout offers option for additional dining area, den or more lounging space. Cozy fireplace. Two car garage has long workbench. Upstairs provides three bedrooms and two bathrooms. Primary bedroom has private bathroom, soaking tub and walk in closet. Second and third bedrooms have direct entry to tastefully appointed full bathroom through jack and Jill design. Enormous back yard with full covered patio is superb for large BBQs and gatherings. Pergola, fire pit, raised flower beds, fresh rock front/back. 22 ft flag pole.
Location
State NV
County Clark
Interior
Interior Features Ceiling Fan(s), Dining Area, Separate/Formal Dining Room, Dual Sinks, Kitchen Island, Primary Suite, Pantry, Solid Surface Counters, Upper Level Primary, Vaulted Ceiling(s), Walk-In Closet(s)
Heating Central, Electric
Cooling Central Air, Electric
Flooring Carpet, Laminate, Tile
Fireplaces Type Gas Log
Fireplace Yes
Appliance Dryer, Dishwasher, Disposal, Gas Dryer, Gas Oven, Gas Range, Microwave, Refrigerator, Water Heater, Washer
Exterior
Exterior Feature Sprinkler/Irrigation, Landscaping, Shed
Parking Features Attached, Finished Garage, Garage Door Opener
Garage Spaces 2.0
Garage Description 2.0
Fence Block, Back Yard, Front Yard
Pool None
Utilities Available Electricity Available, Natural Gas Available
Water Access Desc Public
Roof Type Tile
Porch Covered, Patio
Private Pool No
Building
Lot Description Public Road
Sewer Public Sewer
Water Public
Architectural Style Two Story
Additional Building Gazebo
New Construction No
Others
HOA Name CDM
Tax ID 264-21-311-004
Acceptable Financing Cash, Conventional, 1031 Exchange, FHA, USDA Loan, VA Loan
Listing Terms Cash, Conventional, 1031 Exchange, FHA, USDA Loan, VA Loan
Financing Cash
Read Less
Want to know what your home might be worth? Contact us for a FREE valuation!

Our team is ready to help you sell your home for the highest possible price ASAP

Bought with Non-Member






