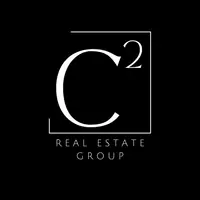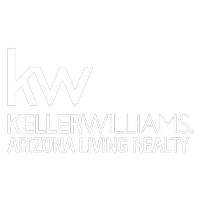$570,000
$570,000
For more information regarding the value of a property, please contact us for a free consultation.
37374 Marina View Parker, AZ 85344
2 Beds
2 Baths
1,617 SqFt
Key Details
Sold Price $570,000
Property Type Manufactured Home
Sub Type Manufactured Home
Listing Status Sold
Purchase Type For Sale
Square Footage 1,617 sqft
Price per Sqft $352
Subdivision Holiday Harbour
MLS Listing ID 1033484
Sold Date 01/05/25
Bedrooms 2
Full Baths 2
HOA Fees $170/mo
Year Built 1978
Annual Tax Amount $1,068
Lot Size 0.310 Acres
Acres 0.31
Lot Dimensions see map
Property Sub-Type Manufactured Home
Source Central Arizona Association of REALTORS®
Property Description
Views views views that are truly magnificent of the river and mountains!
Enjoy the views from the wrap around patio or from the sun deck or fire pit area.
The home has river access with a boat dock, two boat launches and a picnic/playground area with barbecues and shade palapas.
Remodeled with all new flooring, kitchen cabinets, countertops and appliances.
Both restrooms have been updated as well and room for the toys in the 40x30 garage!
Sold off market, closed December 20, 2024. Posted for comparable sales purposes.
Location
State AZ
County La Paz
Community Holiday Harbour
Area Parker Strip Area
Direction From Highway 95 take River Bend Drive then left on Marina View, home is on the left.
Interior
Interior Features Casual Dining, Counters-Solid Surface, Ceiling Fan(s), Vaulted Ceiling(s)
Heating Ground Mount Unit(s), Central, Electric
Cooling Ground Mount Unit(s), Evaporative Cooling, Central Air, Electric
Flooring Vinyl
Furnishings Furnished
Window Features Window Coverings
Laundry Electric Dryer Hookup, Inside
Exterior
Exterior Feature Watering System
Parking Features Built In Cabinets, Door - 7 Ft Height, Finished, Garage Door Opener, Detached, Drive Through
Garage Spaces 4.0
Fence Stucco, Back Yard, Wrought Iron
Utilities Available Underground Utilities
Waterfront Description Waterfront
Roof Type Shingle
Porch Deck, Covered, Patio
Total Parking Spaces 4
Building
Lot Description Level to Street, River Access, View-Mountains, View-Panoramic, View-River, Rd Maintained-Public
Builder Name Silver Crest
Sewer Septic Tank
Water Rural Co
Structure Type Vertical Siding
New Construction No
Others
Tax ID 310-35-187d
Security Features Security Wired
Acceptable Financing Cash, Conventional, FHA, USDA Loan, VA Loan
Listing Terms Cash, Conventional, FHA, USDA Loan, VA Loan
Special Listing Condition CCR's
Read Less
Want to know what your home might be worth? Contact us for a FREE valuation!

Our team is ready to help you sell your home for the highest possible price ASAP






