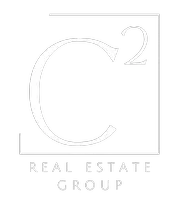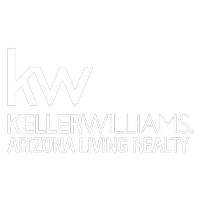$479,000
$489,000
2.0%For more information regarding the value of a property, please contact us for a free consultation.
5568 S Praise AVE Fort Mohave, AZ 86426
4 Beds
2 Baths
2,022 SqFt
Key Details
Sold Price $479,000
Property Type Single Family Home
Sub Type Single Family Residence
Listing Status Sold
Purchase Type For Sale
Square Footage 2,022 sqft
Price per Sqft $236
Subdivision Patriot Estates
MLS Listing ID 017451
Sold Date 01/08/25
Style One Story
Bedrooms 4
Full Baths 2
HOA Fees $19/qua
HOA Y/N Yes
Year Built 2017
Annual Tax Amount $2,130
Tax Year 2023
Lot Size 6,599 Sqft
Acres 0.1515
Property Description
This is a must see on your list. 4-bedroom, 2 bathrooms with an air conditioned 3-car boat deep garage in the desired community of Patriot Estates. This home gracefully blends functionality, comfort, and style all in one property. Chef's kitchen with a large breakfast bar overlooking the living area, granite countertops, great amount of cabinetry, and stylish finishes that flow throughout the home. Utility room with a sink, overhead cabinetry for extra storage. Spacious primary suite completed with a dual sink set up for his and her convenience, his and hers walk in closets, and separate tub and shower. Other three bedrooms are generously sized for the rest of the family or guests to enjoy! Backyard oasis just recently finished. Fire pit, Gazebo, new turf, ready for your enjoyment. Experience the elegant backyard finish and enjoy the relaxation. Prime location nearby hospital, restaurants, shopping, and more.
Location
State AZ
County Mohave
Community Sidewalks
Area 24-Fort Mojave
Interior
Interior Features Breakfast Bar, Bathtub, Ceiling Fan(s), Dining Area, Dual Sinks, Granite Counters, Garden Tub/Roman Tub, Main Level Primary, Primary Suite, Open Floorplan, Pantry, Separate Shower, Tub Shower, Vaulted Ceiling(s), Walk-In Closet(s), Utility Room
Heating Central, Electric
Cooling Central Air, Electric
Flooring Carpet, Tile
Furnishings Unfurnished
Fireplace No
Appliance Dishwasher, Disposal, Gas Oven, Gas Range, Microwave, Refrigerator, Water Heater
Laundry Electric Dryer Hookup, Gas Dryer Hookup, Inside, Laundry in Utility Room
Exterior
Exterior Feature Sprinkler/Irrigation, Landscaping
Parking Features Air Conditioned Garage, Attached, Finished Garage
Garage Spaces 3.0
Garage Description 3.0
Fence Block, Back Yard, Privacy, Wrought Iron
Pool None
Community Features Sidewalks
Utilities Available Electricity Available, Natural Gas Available, Underground Utilities
View Y/N Yes
Water Access Desc Rural
View Mountain(s)
Roof Type Tile
Accessibility Low Threshold Shower
Porch Covered, Patio
Private Pool No
Building
Lot Description Public Road, Street Level
Faces South
Entry Level One
Sewer Public Sewer
Water Rural
Architectural Style One Story
Level or Stories One
Additional Building Gazebo
New Construction No
Others
HOA Name D & E MANAGEMENT
Senior Community No
Tax ID 226-34-045A
Acceptable Financing Cash, Conventional, 1031 Exchange, FHA, VA Loan
Listing Terms Cash, Conventional, 1031 Exchange, FHA, VA Loan
Financing Cash
Pets Allowed Yes
Read Less
Want to know what your home might be worth? Contact us for a FREE valuation!

Our team is ready to help you sell your home for the highest possible price ASAP

Bought with Buck Reynolds Real Estate






