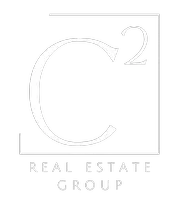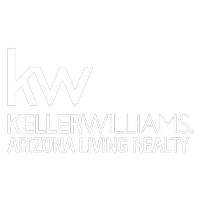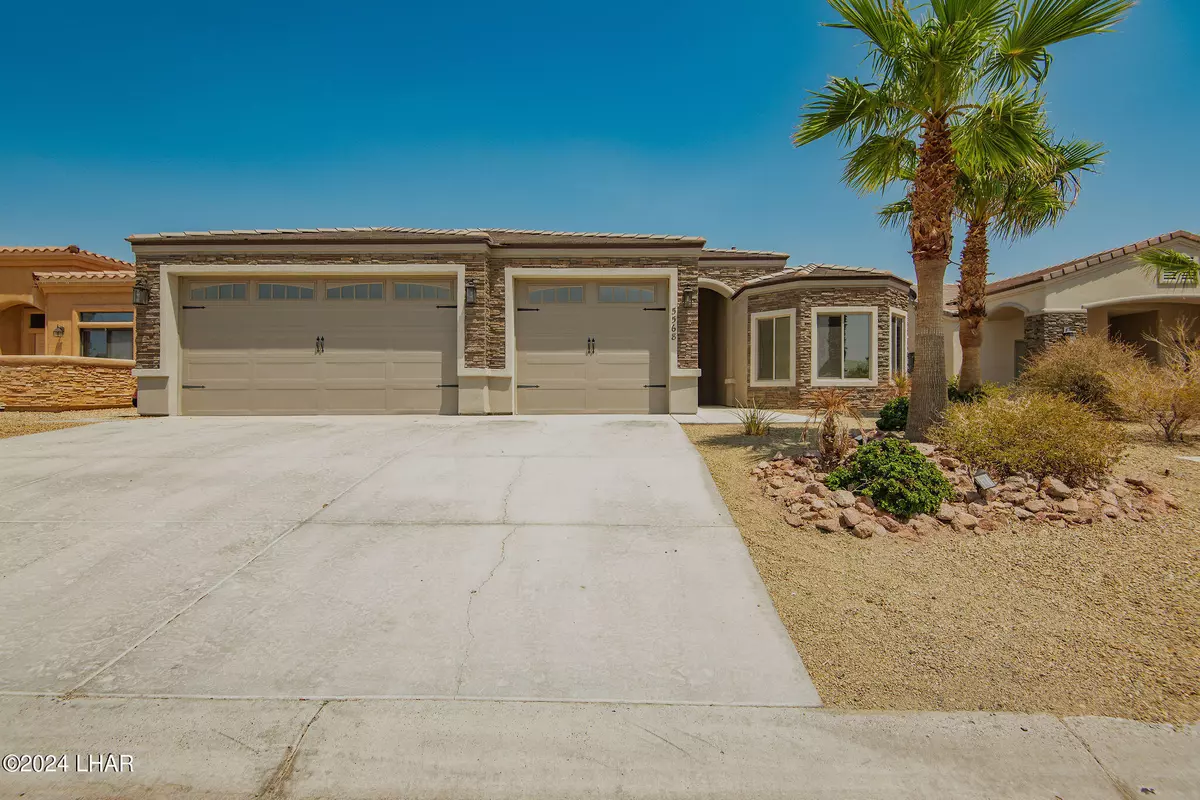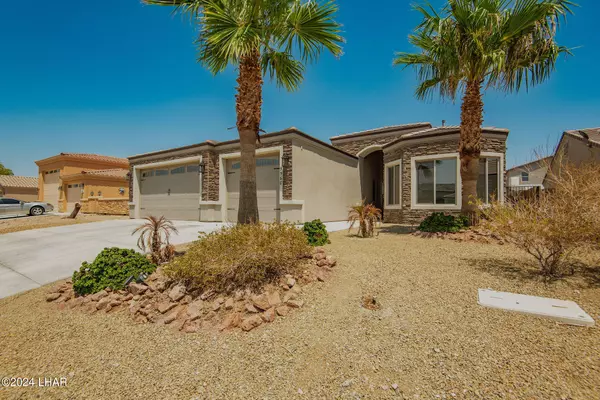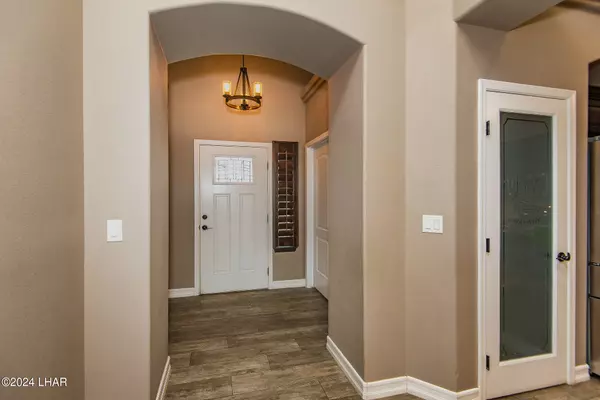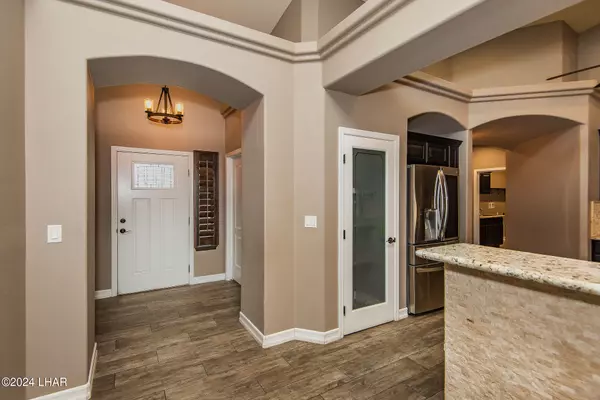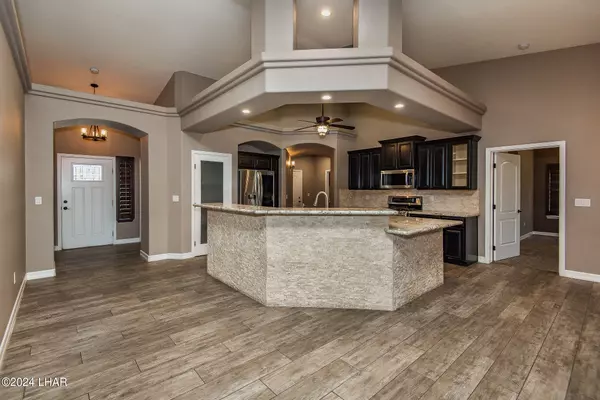$479,000
$489,000
2.0%For more information regarding the value of a property, please contact us for a free consultation.
5568 S Praise Ave Fort Mohave, AZ 86426
4 Beds
2 Baths
2,022 SqFt
Key Details
Sold Price $479,000
Property Type Single Family Home
Sub Type Single Family Residence
Listing Status Sold
Purchase Type For Sale
Square Footage 2,022 sqft
Price per Sqft $236
Subdivision Patriot Estates
MLS Listing ID 1031590
Sold Date 01/08/25
Style Modern,Contemporary
Bedrooms 4
Full Baths 2
HOA Fees $19/qua
Originating Board Central Arizona Association of REALTORS®
Year Built 2017
Annual Tax Amount $2,130
Lot Size 6,600 Sqft
Acres 0.15
Lot Dimensions 60X110
Property Description
This is a must see on your list. 4-bedroom, 2 bathrooms with an air conditioned 3-car boat deep garage in the desired community of Patriot Estates. This home gracefully blends functionality, comfort, and style all in one property. Chef's kitchen with a large breakfast bar overlooking the living area, granite countertops, great amount of cabinetry, and stylish finishes that flow throughout the home. Utility room with a sink, overhead cabinetry for extra storage. Spacious primary suite completed with a dual sink set up for his and her convenience, his and hers walk in closets, and separate tub and shower. Other three bedrooms are generously sized for the rest of the family or guests to enjoy! Backyard oasis just recently finished. Fire pit, Gazebo, new turf, ready for your enjoyment. Experience the elegant backyard finish and enjoy the relaxation. Prime location nearby hospital, restaurants, shopping, and more.
Location
State AZ
County Mohave
Community Patriot Estates
Area 24-Fort Mojave
Direction S Hwy 95, Left on Joy lane, Right on Praise Ave. Destination on the left!
Rooms
Other Rooms Gazebo
Interior
Interior Features Casual Dining, Counters-Granite/Stone, Garden Tub, Breakfast Bar, Ceiling Fan(s), Open Floorplan, Pantry, Vaulted Ceiling(s), Walk-In Closet(s)
Heating Central
Cooling Central Air
Flooring Carpet, Tile
Window Features Window Coverings
Laundry Utility Room, Electric Dryer Hookup, Inside, Gas Dryer Hookup
Exterior
Exterior Feature Watering System
Parking Features Air Conditioned, Door - 8 Ft Height, Finished, Garage Door Opener
Garage Spaces 3.0
Fence Back Yard, Block, Wrought Iron
Utilities Available Electricity Available, Natural Gas Available, Natural Gas Connected, Underground Utilities
Roof Type Tile
Porch Covered
Total Parking Spaces 3
Building
Lot Description View-Mountains, Rd Maintained-Public
Builder Name Design Homes
Sewer Public Sewer
Water Rural Co
Architectural Style Modern, Contemporary
Structure Type Wood Frame,Stucco
New Construction No
Others
Tax ID 226-34-045a
Acceptable Financing 1031 Exchange, Cash, Conventional, FHA, USDA Loan, VA Loan
Listing Terms 1031 Exchange, Cash, Conventional, FHA, USDA Loan, VA Loan
Special Listing Condition CCR's
Read Less
Want to know what your home might be worth? Contact us for a FREE valuation!

Our team is ready to help you sell your home for the highest possible price ASAP
