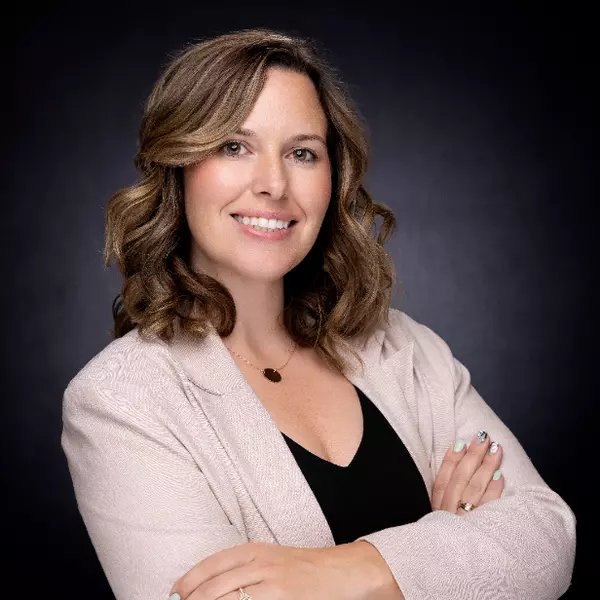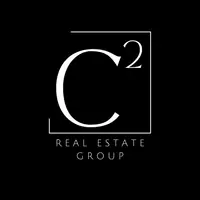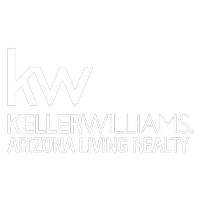$320,000
$320,000
For more information regarding the value of a property, please contact us for a free consultation.
43284 La Posa Rd Bouse, AZ 85325
3 Beds
2 Baths
1,800 SqFt
Key Details
Sold Price $320,000
Property Type Manufactured Home
Sub Type Manufactured Home
Listing Status Sold
Purchase Type For Sale
Square Footage 1,800 sqft
Price per Sqft $177
MLS Listing ID 1033374
Sold Date 03/28/25
Bedrooms 3
Full Baths 2
Year Built 2008
Annual Tax Amount $572
Lot Size 7.480 Acres
Acres 7.48
Lot Dimensions 428.41'x1121.58'x330.60'x849.42'
Property Sub-Type Manufactured Home
Source Central Arizona Association of REALTORS®
Property Description
Stunning 1800sf, 3 Bedrooms, 2 Bath home with Bonus room and 4 car garage situated on 7.48 acres located in Bouse. From the spacious kitchen and living space to the private fenced in back yard, there is plenty of space for the whole family to enjoy. Be welcomed by the sunlit, front deck that features a pergola and offers breathtaking sunsets. Immediately entering the living room you'll notice the well-designed, built in entertainment center, bright large windows and high recessed ceiling that provide an airy and inviting ambiance for relaxing or gatherings. The kitchen features formal and casual dining, sleek black and stainless-steel appliances, large island, breakfast bar, ample storage cabinets and walk-in pantry perfect for the gourmet chef. There is a bonus room off of the kitchen and master suite. The spacious master suite is designed between the living room and the bonus room separating it from the additional 2 cozy bedrooms. The master en-suite features his n her vanity, walk-in shower, soaking tub and ample linen storage. Outside, a portion of the backyard is fenced and features a large, covered deck, RV hookup (30amp), garage access and a well house. *R/O system.
Location
State AZ
County La Paz
Area Bouse Area
Direction From Hwy 72 or Hwy 95 turn onto Plomosa Rd turn onto La Posa Rd and look for REALTOR sign on the right.
Interior
Interior Features Casual Dining, Formal Dining Room, Garden Tub, Breakfast Bar, Ceiling Fan(s), Kitchen Island, Pantry, Vaulted Ceiling(s), Laminate Counters
Heating Ground Mount Unit(s), Heat Pump, Electric
Cooling Ground Mount Unit(s), Central Air, Electric
Flooring Carpet, Laminate
Window Features Window Coverings
Laundry Utility Room, Electric Dryer Hookup, Inside
Exterior
Exterior Feature RV Hookup
Parking Features Finished, Side Parking 8-10 Ft + Wide, Detached, Drive Through
Garage Spaces 4.0
Fence Back Yard, Chain Link
Roof Type Shingle
Porch Deck, Covered
Total Parking Spaces 4
Building
Lot Description Horses Allowed, Level to Street, Res Ag, View-Mountains, View-Panoramic, Rd Maintained-Public
Faces South
Builder Name CAVCO
Sewer Septic Tank
Water Well
Structure Type Wood Frame,Steel Frame,Vertical Siding
New Construction No
Others
Senior Community false
Tax ID 307-11-005e
Acceptable Financing Cash, Conventional, FHA, USDA Loan, VA Loan
Listing Terms Cash, Conventional, FHA, USDA Loan, VA Loan
Read Less
Want to know what your home might be worth? Contact us for a FREE valuation!

Our team is ready to help you sell your home for the highest possible price ASAP






