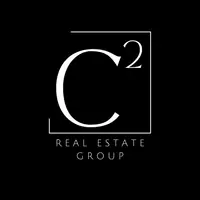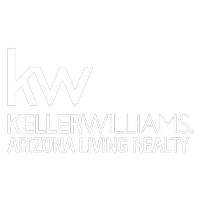$235,000
$235,000
For more information regarding the value of a property, please contact us for a free consultation.
36533 Avenue 42 Ave Salome, AZ 85348
3 Beds
2 Baths
1,800 SqFt
Key Details
Sold Price $235,000
Property Type Manufactured Home
Sub Type Manufactured Home
Listing Status Sold
Purchase Type For Sale
Square Footage 1,800 sqft
Price per Sqft $130
MLS Listing ID 1031816
Sold Date 04/14/25
Style Ranch
Bedrooms 3
Full Baths 2
Originating Board Central Arizona Association of REALTORS®
Year Built 2007
Annual Tax Amount $1,223
Lot Size 2.267 Acres
Acres 2.27
Lot Dimensions 338x257
Property Sub-Type Manufactured Home
Property Description
2.2 fenced acres. 2007 1,800 sq,ft. 3 bed 2 bath. NEW 5 TON, 16 SEER AC CONDENSER unit, pad, interior evap cooler & all wiring. Keep you cool.
Central heat, 2 mini splits.
Recorded share well document . Ceiling fans in all rooms. All appliances,furniture included in sale. Enter into large living area, alcove shelves, vaulted ceiling. Dining area, kitchen has laminated flooring, breakfast island, lots of cabinets, side by side stainless steel refer, dishwasher, stove & much more. Primary bedroom has large walk in closet with shelving, & added sitting room attached. Primary bath is large, separate sinks, shower and garden tub. Eco toilets in both bathrooms. bedrooms 2&3 are big & large closets. Laundry room has shelving, washer, dryer and additional freezer. Front & back entries have security doors. In back,12X15 AZ room, enjoying coffee & sunrise. 20x40 RV port could be enclosed to make a shop. 1 full RV hookup ,30 amp plug, 2 out structures 4 storage,. Property has mature desert landscaping with new water lines and auto water timers throughout. If you are looking for a nice move in ready home, with extras come look today. A must see! Call agent today for showing.
Location
State AZ
County La Paz
Direction Get to east side town. Travel hwy 72 5 miles to 42E. Turn south drive to Bald Eagle. Look left side for address and sign.
Rooms
Other Rooms Shed(s)
Interior
Interior Features Casual Dining, Counters-Solid Surface, Garden Tub, Breakfast Bar, Ceiling Fan(s), Kitchen Island, Open Floorplan, Pantry, Vaulted Ceiling(s), Laminate Counters
Heating Central, Electric
Cooling Mini Split(s), Central Air, Electric
Flooring Carpet, Laminate, Vinyl
Laundry Electric Dryer Hookup, Inside
Exterior
Exterior Feature Watering System, RV Hookup
Parking Features Door - 12 Ft Height, Side Parking 8-10 Ft + Wide, Drive Through, RV Garage, Oversized
Fence Back Yard, Front Yard, Wire
Utilities Available Propane
Roof Type Shingle
Porch Covered, Enclosed
Building
Lot Description Corner Lot, Horses Allowed, Level to Street, View-Mountains, View-Panoramic, Rd Maintained-Private
Builder Name FLEETWOOD
Sewer Septic Tank
Water Other
Architectural Style Ranch
Structure Type Wood Frame,Vertical Siding
New Construction No
Others
Tax ID 306-39-002y
Acceptable Financing Cash, Conventional, FHA, VA Loan
Listing Terms Cash, Conventional, FHA, VA Loan
Read Less
Want to know what your home might be worth? Contact us for a FREE valuation!

Our team is ready to help you sell your home for the highest possible price ASAP






