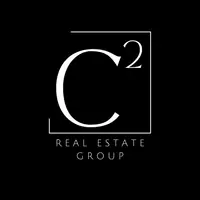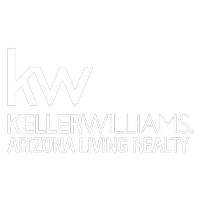$793,000
$799,999
0.9%For more information regarding the value of a property, please contact us for a free consultation.
2977 Pony Cir Lake Havasu City, AZ 86406
3 Beds
2 Baths
1,732 SqFt
Key Details
Sold Price $793,000
Property Type Single Family Home
Sub Type Single Family Residence
Listing Status Sold
Purchase Type For Sale
Square Footage 1,732 sqft
Price per Sqft $457
Subdivision Lake Havasu City
MLS Listing ID 1033294
Sold Date 04/16/25
Style Southwestern,Santa Fe
Bedrooms 3
Full Baths 2
Originating Board Central Arizona Association of REALTORS®
Year Built 2018
Annual Tax Amount $2,589
Lot Size 10,890 Sqft
Acres 0.25
Lot Dimensions 45 x 142 x 99 x 106
Property Sub-Type Single Family Residence
Property Description
Location, Location, Location. Perfectly placed at the top of a quiet cul-de-sac in a fantastic neighborhood just a few streets from the golf course area & 5 minutes from Havasu Riviera Launch Ramp. This newer home offers massive air conditioned RV garage (14' door, 54' deep), pool & spa, lake VIEWS & 1732 sq ft of living space. Out back a private & inviting fully walled yard w/ a newer pool & spa & beautiful new artificial turf will make every day like living on vacation. Extremely popular & sought after split bdrm floorplan w/ large dining & living room w/ views of Havasu right out the window. Large open kitchen w/granite counters, walk-in pantry & stainless steel appliances. Lovely master suite w/ walk-in shower, dbl vanity, walk-in closest & direct access to backyard. 2 guest bedrooms are very comfortable w/ one offering a view of the lake as well. New carpet & interior paint & refreshed front landscaping just completed to prepare home for sale. Inviting courtyard entry area w/ views. Extras abound like pavered driveway, high end appointments & fixtures, turf and travertine floors. We love this home & neighborhood & know you will too.
Location
State AZ
County Mohave
Community Lake Havasu City
Area Lhc-South
Direction Jamaica to Scout to Pony Drive (left) to Pony Circle. Major cross streets are Jamaica & Acoma.
Interior
Interior Features Casual Dining, Counters-Granite/Stone, Counters-Solid Surface, Great Room, Rear Kitchen, Breakfast Bar, Ceiling Fan(s), Open Floorplan, Pantry, Walk-In Closet(s)
Heating Central, Electric
Cooling Mini Split(s), Central Air, Electric
Flooring Carpet, Stone
Window Features Low Emissivity Windows,Skylight(s),Window Coverings
Laundry Inside
Exterior
Exterior Feature Watering System, RV Hookup
Parking Features Air Conditioned, Door - 9 Ft Height, Door - 14+ Ft Height, Finished, Garage Door Opener, RV Garage
Garage Spaces 3.0
Fence Back Yard, Block, Privacy
Pool Spa, Gunite, Heated
Utilities Available Electricity Available
Roof Type Rolled/Hot Mop
Porch Covered
Total Parking Spaces 3
Building
Lot Description Cul-de-sac, Level to Street, View-Front Lake View, View-Lake, View-Mountains, View-Panoramic, View-River
Builder Name Desert Sun Homes
Sewer Public Sewer
Water City
Architectural Style Southwestern, Santa Fe
Structure Type Wood Frame,Stucco
New Construction No
Others
Senior Community false
Tax ID 114-08-443
Acceptable Financing 1031 Exchange, Cash, Conventional, FHA, VA Loan
Listing Terms 1031 Exchange, Cash, Conventional, FHA, VA Loan
Read Less
Want to know what your home might be worth? Contact us for a FREE valuation!

Our team is ready to help you sell your home for the highest possible price ASAP






