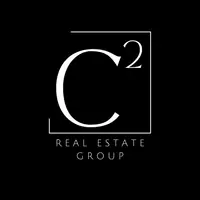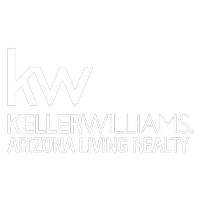$280,000
$290,000
3.4%For more information regarding the value of a property, please contact us for a free consultation.
1750 Swanson Ave #14-4 Lake Havasu City, AZ 86403
2 Beds
3 Baths
1,290 SqFt
Key Details
Sold Price $280,000
Property Type Condo
Sub Type Condominium
Listing Status Sold
Purchase Type For Sale
Square Footage 1,290 sqft
Price per Sqft $217
Subdivision Lake Havasu City
MLS Listing ID 1033027
Sold Date 04/22/25
Style Condo Unit Multi-level
Bedrooms 2
Full Baths 1
Half Baths 1
Three Quarter Bath 1
HOA Fees $260/mo
Originating Board Central Arizona Association of REALTORS®
Year Built 1986
Annual Tax Amount $989
Lot Size 435 Sqft
Acres 0.01
Lot Dimensions Common
Property Sub-Type Condominium
Property Description
A rare condo with a 2 car garage in the heart of Havasu within walking distance to restaurants, shops and parks. This beautiful condo has fabulous flooring,
a gorgeous kitchen, 2 large ensuite bedrooms each with a private balcony. Available furnished with a kitchen complete with fridge, microwave, dishes and cookware along with a stackable washer/dryer. The 20' x 26' garage is only steps away. Enjoy the heated community pool and the lanterns and fruit trees throughout the property. Stop by today and see what you could call home tomorrow.
Location
State AZ
County Mohave
Community Lake Havasu City
Area Lhc-Central
Direction At the Swanson Ave and Capri Lane stop sign take the alleyway to the back of the building. The unit is the first one in the back left (northeast) corner of the complex.
Interior
Interior Features Casual Dining, Counters-Granite/Stone, Breakfast Bar, Ceiling Fan(s), Open Floorplan
Heating Central, Electric
Cooling Central Air, Electric
Flooring Laminate
Furnishings Furnished
Window Features Window Coverings
Laundry Electric Dryer Hookup, Inside
Exterior
Exterior Feature Fruit Trees, Balcony
Parking Features Door - 7 Ft Height, Finished, Garage Door Opener, Detached
Garage Spaces 2.0
Fence None
Pool Gunite, Heated
Roof Type Rolled/Hot Mop
Porch Patio
Total Parking Spaces 2
Building
Lot Description View-Lake, View-Mountains
Builder Name Big Ben Development
Sewer Public Sewer
Water City
Architectural Style Condo Unit Multi-level
Structure Type Wood Frame,Vertical Siding,Stucco
New Construction No
Others
HOA Name Sherlock Homes
Tax ID 107-35-014d
Acceptable Financing Cash, Conventional, FHA, VA Loan
Listing Terms Cash, Conventional, FHA, VA Loan
Special Listing Condition CCR's
Read Less
Want to know what your home might be worth? Contact us for a FREE valuation!

Our team is ready to help you sell your home for the highest possible price ASAP






