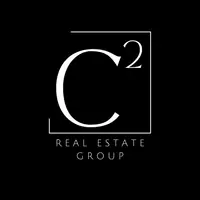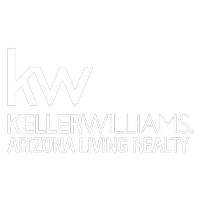$259,000
$259,900
0.3%For more information regarding the value of a property, please contact us for a free consultation.
3757 E Snavely AVE Kingman, AZ 86409
3 Beds
2 Baths
1,523 SqFt
Key Details
Sold Price $259,000
Property Type Single Family Home
Sub Type Single Family Residence
Listing Status Sold
Purchase Type For Sale
Square Footage 1,523 sqft
Price per Sqft $170
Subdivision Chaparral Mesa
MLS Listing ID 025771
Sold Date 05/14/25
Style One Story
Bedrooms 3
Full Baths 1
Three Quarter Bath 1
HOA Y/N No
Year Built 1993
Annual Tax Amount $1,207
Tax Year 2024
Lot Size 6,150 Sqft
Acres 0.1412
Property Sub-Type Single Family Residence
Property Description
Welcome to this beautifully maintained home featuring easy-care gravel landscaping in both the front and back yards. The backyard offers ultimate privacy with a sturdy block wall and a spacious covered patio perfect for grilling and outdoor entertaining. A security screen front door adds peace of mind and extra airflow. Inside, the ideal split-bedroom floorplan includes two guest rooms connected by a convenient Jack and Jill bath. The primary suite boasts a generous layout, dual vanities, and a beautifully tiled walk-in shower. Ceiling fans and window treatments are thoughtfully placed throughout. The kitchen shines with granite countertops, crisp white cabinetry, stainless steel appliances, and a cozy dining area. An indoor laundry room with overhead cabinets adds convenience, while the garage offers built-in shelves for extra storage. With a water heater less than two years old, this clean, move-in-ready home is the perfect blend of comfort and practicality. Don t miss out- Easy to show!
Location
State AZ
County Mohave
Community Curbs, Gutter(S)
Interior
Interior Features Breakfast Bar, Ceiling Fan(s), Dining Area, Dual Sinks, Granite Counters, Primary Suite, Pantry, Shower Only, Separate Shower, Vaulted Ceiling(s), Walk-In Closet(s), Window Treatments, Utility Room
Heating Central, Gas
Cooling Central Air, Electric
Flooring Carpet, Laminate
Furnishings Unfurnished
Fireplace No
Appliance Dishwasher, Disposal, Gas Oven, Gas Range, Refrigerator, Water Heater
Laundry Inside, Laundry in Utility Room
Exterior
Exterior Feature Sprinkler/Irrigation, Landscaping
Parking Features Attached, Finished Garage, Storage, Garage Door Opener
Garage Spaces 2.0
Garage Description 2.0
Fence Block, Back Yard, Privacy
Pool None
Community Features Curbs, Gutter(s)
Utilities Available Electricity Available, Natural Gas Available
View Y/N Yes
Water Access Desc Public
View Mountain(s)
Roof Type Shingle
Accessibility Low Threshold Shower
Porch Covered, Patio
Private Pool No
Building
Lot Description Public Road, Street Level
Entry Level One
Sewer Public Sewer
Water Public
Architectural Style One Story
Level or Stories One
New Construction No
Others
Senior Community No
Tax ID 324-27-043
Acceptable Financing Cash, Conventional, 1031 Exchange, FHA, USDA Loan, VA Loan
Listing Terms Cash, Conventional, 1031 Exchange, FHA, USDA Loan, VA Loan
Financing FHA
Read Less
Want to know what your home might be worth? Contact us for a FREE valuation!

Our team is ready to help you sell your home for the highest possible price ASAP

Bought with Century 21 Highland






