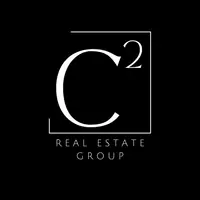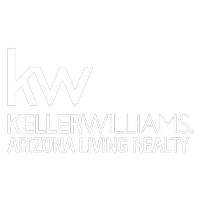$1,550,000
$1,550,000
For more information regarding the value of a property, please contact us for a free consultation.
1490 Park Terrace Ave Lake Havasu City, AZ 86404
5 Beds
4 Baths
3,156 SqFt
Key Details
Sold Price $1,550,000
Property Type Single Family Home
Sub Type Single Family Residence
Listing Status Sold
Purchase Type For Sale
Square Footage 3,156 sqft
Price per Sqft $491
Subdivision Lake Havasu City
MLS Listing ID 1032499
Sold Date 05/30/25
Bedrooms 5
Full Baths 2
Half Baths 1
Three Quarter Bath 1
Year Built 2002
Annual Tax Amount $6,596
Lot Size 0.817 Acres
Acres 0.82
Lot Dimensions 187x229x165x166
Property Sub-Type Single Family Residence
Source Central Arizona Association of REALTORS®
Property Description
Welcome to 1490 Park Terrace Avenue, your Garage Central equipped to occupy all your toys! The main house features 3 bedrooms, 2 baths with a 3-car attached garage. Master suite has built in cabinets, dual sinks, garden tub and walk-in closet. Open living area with wood plank tile throughout. Outdoor living consists of a sparkling pool with misters and BBQ area. Don't forget the sitting area with a wood burning fire pit to watch our Havasu Sunsets. Further enhancing this unique estate is the spacious detached Casita which has 2 bedrooms, 1 bath, kitchenette and a huge living area for entertainment! And attached is a 44' Deep garage with a 13' door and a 10' door. Also included is a generator with fuel tank. If that's not enough, check out the detached double, double RV garage, 40' wide with 2 - 14' doors and additional garage or workshop at the back. This garage has A/C, air compressor and a bathroom. All this situated on 2 lots with room to add more! Don't miss out on this Amazing Opportunity to own Your own Estate with massive garages!
Location
State AZ
County Mohave
Community Lake Havasu City
Area Lhc-North
Direction Hwy 95, West on N. Palo Verde, left on Park Terrace
Rooms
Other Rooms Guest House
Interior
Interior Features Bedroom-Freestanding Closet, Counters-Granite/Stone, Garden Tub, Breakfast Bar, Ceiling Fan(s), Open Floorplan, Pantry, Vaulted Ceiling(s), Walk-In Closet(s)
Heating 2+ Units, Central, Electric
Cooling Multi Units, Central Air, Electric
Flooring Carpet, Tile
Window Features Low Emissivity Windows,Window Coverings
Laundry Electric Dryer Hookup, Inside
Exterior
Exterior Feature Watering System, RV Hookup
Parking Features Double RV Garage, Bathroom In Garage, Air Conditioned, Door - 8 Ft Height, Door - 10 Ft Height, Door - 13 Ft Height, Door - 14+ Ft Height, Side Parking 8-10 Ft + Wide, Garage Door Opener, Detached, RV Garage, Oversized
Garage Spaces 10.0
Fence Block, Wrought Iron
Pool Gunite
Utilities Available Electricity Available
Roof Type Tile
Porch Covered
Total Parking Spaces 10
Building
Lot Description Lake Side of Highway, Level to Street, View-Front Lake View, View-Lake, View-Mountains
Builder Name Homes by Bob Janecek
Sewer Public Sewer
Water City
Structure Type Wood Frame,Stucco
New Construction No
Others
Tax ID 115-09-123a
Security Features Security Wired,Burglar Alarm-Own
Acceptable Financing Cash, Conventional, FHA
Listing Terms Cash, Conventional, FHA
Read Less
Want to know what your home might be worth? Contact us for a FREE valuation!

Our team is ready to help you sell your home for the highest possible price ASAP






