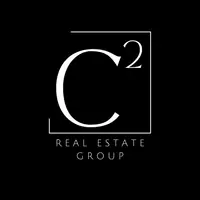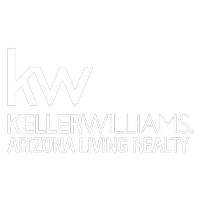$710,000
$699,900
1.4%For more information regarding the value of a property, please contact us for a free consultation.
1140 Macaw Dr Lake Havasu City, AZ 86404
3 Beds
3 Baths
1,946 SqFt
Key Details
Sold Price $710,000
Property Type Single Family Home
Sub Type Single Family Residence
Listing Status Sold
Purchase Type For Sale
Square Footage 1,946 sqft
Price per Sqft $364
Subdivision Lake Havasu City
MLS Listing ID 1035330
Sold Date 06/02/25
Bedrooms 3
Full Baths 2
Three Quarter Bath 1
Year Built 1998
Annual Tax Amount $2,879
Lot Size 0.290 Acres
Acres 0.29
Lot Dimensions 105x123x86x120
Property Sub-Type Single Family Residence
Source Central Arizona Association of REALTORS®
Property Description
Welcome to 1140 Macaw Drive! Discover this stunning, upgraded home nestled on a desirable corner lot in a quiet cul-de-sac, offering seamless access to the open desert for all your off-roading adventures. Step inside and be wowed by the gorgeous new kitchen, featuring an oversized island, sleek under-cabinet lighting, and amazing finishes throughout. This spacious layout includes an additional master suite with a private sitting room, ideal for relaxing after a day on the lake or trails. The RV garage and ample side parking are perfect for storing all your Lake Havasu toys. The entertainer's backyard is a true retreat, complete with a sparkling pool surrounded by pavers, a cozy fire pit, and an air-conditioned casita for guests or extra storage. Unwind on the charming front patio and soak in breathtaking sunset views. Don't miss this rare opportunity to own a beautifully updated home with premium features and room for everything!
Location
State AZ
County Mohave
Community Lake Havasu City
Area Lhc-North
Direction Palo Verde N to Macaw
Rooms
Other Rooms Shed(s), Guest House
Interior
Interior Features Casual Dining, Counters-Granite/Stone, Formal Dining Room, Garden Tub, Rear Kitchen, Ceiling Fan(s), Kitchen Island, Open Floorplan, Pantry, Vaulted Ceiling(s), Walk-In Closet(s)
Heating Central, Electric
Cooling Central Air, Electric
Flooring Carpet, Tile
Window Features Window Coverings
Laundry Electric Dryer Hookup, Inside
Exterior
Exterior Feature Watering System
Parking Features Door - 8 Ft Height, Door - 12 Ft Height, Finished, Garage Door Opener, RV Garage
Garage Spaces 4.0
Fence Back Yard, Block, Wrought Iron
Pool Vinyl/Liner
Utilities Available Electricity Available
Roof Type Tile
Porch Covered
Total Parking Spaces 4
Building
Lot Description Corner Lot, Level to Street, View-Mountains, Rd Maintained-Public
Faces West
Builder Name Desert Bighorn/Paradise
Sewer Public Sewer
Water City
Structure Type Wood Frame,Stucco
New Construction No
Others
Tax ID 112-15-003
Acceptable Financing 1031 Exchange, Cash, Conventional, FHA, VA Loan
Listing Terms 1031 Exchange, Cash, Conventional, FHA, VA Loan
Read Less
Want to know what your home might be worth? Contact us for a FREE valuation!

Our team is ready to help you sell your home for the highest possible price ASAP






