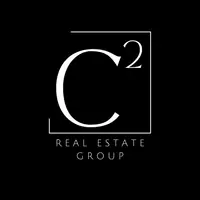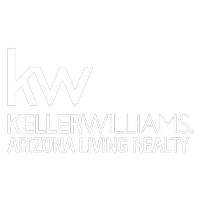$325,000
$329,900
1.5%For more information regarding the value of a property, please contact us for a free consultation.
3575 Kearsage Dr Lake Havasu City, AZ 86406
2 Beds
2 Baths
1,188 SqFt
Key Details
Sold Price $325,000
Property Type Single Family Home
Sub Type Single Family Residence
Listing Status Sold
Purchase Type For Sale
Square Footage 1,188 sqft
Price per Sqft $273
Subdivision Lake Havasu City
MLS Listing ID 1035214
Sold Date 06/05/25
Bedrooms 2
Full Baths 2
Year Built 1997
Annual Tax Amount $1,303
Lot Size 5,663 Sqft
Acres 0.13
Lot Dimensions 60x112x66x101
Property Sub-Type Single Family Residence
Source Central Arizona Association of REALTORS®
Property Description
Welcome to this beautifully updated, light and bright home that's truly move-in ready! From the moment you walk in, you'll be greeted by gorgeous vinyl plank flooring and a spacious open-concept layout, perfect for comfortable living and entertaining. Enjoy stunning mountain views right from your living room windows! The kitchen is a stands out with sleek quartz countertops, an upgraded appliance package, and energy-efficient low-E windows that fill the home with natural light. The master suite offers a peaceful retreat with a walk-in closet and private slider leading to the patio. The guest bedroom is generously sized, and even the guest bathroom features thoughtful upgrades. With a 29ft deep 2-car garage, there's plenty of room for storage or toys. Ideally located just minutes from dining, shopping, Sarah Park, and the Havasu Riviera boat launch—this home checks every box. Your Havasu dream home awaits!
Location
State AZ
County Mohave
Community Lake Havasu City
Area Lhc-South
Direction McCulloch Blvd S to Kearsage Dr
Interior
Interior Features Counters-Solid Surface, Rear Kitchen, Ceiling Fan(s), Open Floorplan, Pantry, Vaulted Ceiling(s), Walk-In Closet(s)
Heating Heat Pump, Electric
Cooling Central Air, Electric
Flooring Vinyl
Window Features Window Coverings
Laundry In Garage
Exterior
Parking Features Door - 7 Ft Height, Garage Door Opener
Garage Spaces 2.0
Fence None
Roof Type Shingle
Porch Covered
Total Parking Spaces 2
Building
Lot Description Level to Street, View-Mountains
Faces Southwest
Builder Name Bridgewater
Sewer Public Sewer
Water City
Structure Type Wood Frame,Stucco
New Construction No
Others
Senior Community false
Tax ID 114-12-014b
Acceptable Financing Cash, Conventional, FHA, VA Loan
Listing Terms Cash, Conventional, FHA, VA Loan
Read Less
Want to know what your home might be worth? Contact us for a FREE valuation!

Our team is ready to help you sell your home for the highest possible price ASAP






