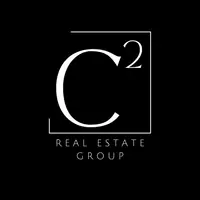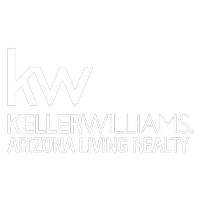$635,000
$649,999
2.3%For more information regarding the value of a property, please contact us for a free consultation.
601 Knobhill Dr Lake Havasu City, AZ 86403
3 Beds
2 Baths
1,649 SqFt
Key Details
Sold Price $635,000
Property Type Single Family Home
Sub Type Single Family Residence
Listing Status Sold
Purchase Type For Sale
Square Footage 1,649 sqft
Price per Sqft $385
Subdivision Lake Havasu City
MLS Listing ID 1034569
Sold Date 06/05/25
Style Ranch
Bedrooms 3
Full Baths 2
Year Built 1991
Annual Tax Amount $644
Lot Size 0.313 Acres
Acres 0.31
Lot Dimensions 89x130x94x119
Property Sub-Type Single Family Residence
Source Central Arizona Association of REALTORS®
Property Description
601 Knobhill, a fully remodeled house, offers breathtaking lakeviews and a range of modern amenities.
Seller is MOTIVATED!
The house boasts All NEW Milgard windows and doors, new tile roof, new gunite pool with a 500k BTU gas heater and full automation, a new outdoor shower, a custom-built gas fire pit, concrete paver decking, in-ceiling speakers in the family room and exterior patio, and pre-wiring for cameras and internet for each TV with recessed boxes.
Additional features include a new gas water heater, a new AC, luxury waterproof laminate flooring throughout the new carpet in the two guest bedrooms, an attic fan, a NEW kitchen with appliances (Fridge & Wine fridge included) a GAS range, quartz countertops, new bathrooms, and a fully remodeled house both inside and out with all new paint!
A partial Lutron lighting control system, a brand-new garage door with WiFi remote opening capabilities, and an iPad that controls the pool, garage door, partial lighting, and an eco bee thermostat are also included.
A new camera doorbell and all LED can lighting throughout complete the package.
Location
State AZ
County Mohave
Community Lake Havasu City
Area Lhc-North
Direction Acoma to Rainbow to Knobhill Dr
Interior
Interior Features Counters-Granite/Stone, Great Room, Rear Kitchen, Ceiling Fan(s), Smart Thermostat, Kitchen Island, Open Floorplan, Pantry, Wired for Sound
Heating Central
Cooling Central Air
Flooring Laminate
Window Features Low Emissivity Windows
Laundry Inside, Gas Dryer Hookup
Exterior
Parking Features Door - 7 Ft Height, Finished, Garage Door Opener
Garage Spaces 2.0
Fence Block
Pool Gunite, Heated
Utilities Available Natural Gas Connected
Roof Type Tile
Porch Covered
Total Parking Spaces 2
Building
Lot Description Level to Street, View-Rear Lake View
Builder Name Burns
Sewer Public Sewer
Water City
Architectural Style Ranch
Structure Type Wood Frame,Stucco
New Construction No
Others
Tax ID 106-05-238
Acceptable Financing 1031 Exchange, Cash, Conventional
Listing Terms 1031 Exchange, Cash, Conventional
Read Less
Want to know what your home might be worth? Contact us for a FREE valuation!

Our team is ready to help you sell your home for the highest possible price ASAP






