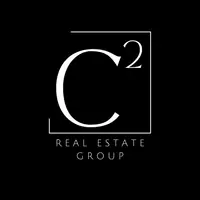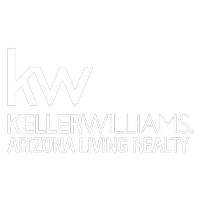$230,000
$238,000
3.4%For more information regarding the value of a property, please contact us for a free consultation.
4034 Canyon Hills DR Kingman, AZ 86409
2 Beds
2 Baths
1,170 SqFt
Key Details
Sold Price $230,000
Property Type Single Family Home
Sub Type Single Family Residence
Listing Status Sold
Purchase Type For Sale
Square Footage 1,170 sqft
Price per Sqft $196
Subdivision Canyon Shadows
MLS Listing ID 031295
Sold Date 09/23/25
Style One Story
Bedrooms 2
Full Baths 1
Three Quarter Bath 1
HOA Y/N No
Year Built 1989
Annual Tax Amount $646
Tax Year 2024
Lot Size 4,791 Sqft
Acres 0.11
Property Sub-Type Single Family Residence
Property Description
Your Dream Home Awaits in a Prime Location! Discover unparalleled living in this meticulously renovated residence, perfectly situated in a highly sought-after area of town. Enjoy the ultimate in convenience with easy access to all amenities, from top-tier shopping and dining to lush parks and vibrant entertainment. Step inside and prepare to be captivated by a beautifully transformed interior where every detail has been thoughtfully considered. The kitchen boasts brand-new appliances, including a gas stove, dishwasher, microwave, and refrigerator. You'll love the sleek, new quartz countertops and cabinets that elegantly grace both the kitchen and baths. Throughout the home, upgraded lighting illuminates every corner, creating a warm, inviting, and sophisticated ambiance. Beyond the stunning interior, you'll find even more to love. The garage floor has been freshly painted, offering a clean and polished look. Step outside to your private oasis: a covered back patio that's perfect for entertaining or simply unwinding. Hosting outdoor gatherings is a breeze with a convenient gas line already in place for your outdoor kitchen. A beautiful mature tree nestled within the fenced backyard provides not only privacy and security but also a wonderful canopy of shade for those warm days. This home is truly move-in ready, offering the perfect blend of modern upgrades and an unbeatable location. Don't miss your chance to make this exceptional property yours!
Location
State AZ
County Mohave
Interior
Interior Features Breakfast Bar, Granite Counters, Primary Suite, Pantry, Shower Only, Separate Shower, Vaulted Ceiling(s)
Heating Central, Electric, Gas
Cooling Central Air, Electric
Flooring Vinyl, Hard Surface Flooring or Low Pile Carpet
Fireplace No
Appliance Dryer, Dishwasher, Disposal, Gas Dryer, Gas Oven, Gas Range, Microwave, Refrigerator, Water Heater, ENERGY STAR Qualified Appliances
Laundry Electric Dryer Hookup, Gas Dryer Hookup, In Garage
Exterior
Exterior Feature Landscaping
Parking Features Attached, Finished Garage, Garage Door Opener
Garage Spaces 2.0
Garage Description 2.0
Fence Block, Back Yard, Wood
Pool None
Utilities Available Electricity Available, Natural Gas Available
Water Access Desc Public
Roof Type Shingle
Accessibility Low Threshold Shower
Porch Covered, Patio
Private Pool No
Building
Lot Description Public Road, Street Level
Entry Level One
Sewer Public Sewer
Water Public
Architectural Style One Story
Level or Stories One
New Construction No
Others
Tax ID 305-37-017
Acceptable Financing Cash, Conventional, 1031 Exchange, FHA, USDA Loan, VA Loan
Listing Terms Cash, Conventional, 1031 Exchange, FHA, USDA Loan, VA Loan
Financing Cash
Read Less
Want to know what your home might be worth? Contact us for a FREE valuation!

Our team is ready to help you sell your home for the highest possible price ASAP

Bought with eXp Realty, LLC







