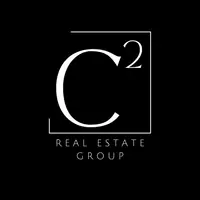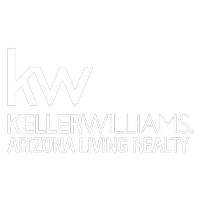$302,000
$299,000
1.0%For more information regarding the value of a property, please contact us for a free consultation.
10651 S Black Mesa DR Yucca, AZ 86438
3 Beds
2 Baths
1,593 SqFt
Key Details
Sold Price $302,000
Property Type Single Family Home
Sub Type Single Family Residence
Listing Status Sold
Purchase Type For Sale
Square Footage 1,593 sqft
Price per Sqft $189
Subdivision Paradise Trails
MLS Listing ID 028663
Sold Date 09/30/25
Style One Story
Bedrooms 3
Full Baths 2
HOA Y/N No
Year Built 2025
Annual Tax Amount $69
Tax Year 2024
Property Sub-Type Single Family Residence
Property Description
This brand new home (a Ironwood 1593 2-Car) has a two/ten year new Home Buyer's Warranty. This home includes many upgrades: an open floor plan, split bedrooms, granite countertops, inside laundry room, a walk-in closet in the master suite, tile roof, front yard landscaping with automatic watering system, and many more features. Broker is the owner/seller
Location
State AZ
County Mohave
Community Sidewalks
Area Yucca Area
Interior
Interior Features Bathtub, Ceiling Fan(s), Dining Area, Dual Sinks, Granite Counters, Great Room, Kitchen Island, Primary Suite, Open Floorplan, Pantry, Separate Shower, Tub Shower, Walk-In Closet(s), Utility Room
Heating Central, Electric
Cooling Central Air, Electric
Flooring Carpet, Vinyl
Furnishings Unfurnished
Fireplace No
Appliance Dishwasher, Electric Oven, Electric Range, Disposal, Microwave, Water Heater
Laundry Electric Dryer Hookup, Inside, Laundry in Utility Room
Exterior
Exterior Feature Sprinkler/Irrigation, Landscaping
Parking Features Attached, Finished Garage, RV Access/Parking, Garage Door Opener
Garage Spaces 2.0
Garage Description 2.0
Fence None
Pool None
Community Features Sidewalks
Utilities Available Underground Utilities
View Y/N Yes
Water Access Desc Public
View Mountain(s)
Roof Type Tile
Porch Covered, Patio
Private Pool No
Building
Lot Description Public Road
Entry Level One
Sewer Septic Tank
Water Public
Architectural Style One Story
Level or Stories One
New Construction Yes
Others
Senior Community No
Tax ID 208-40-056
Acceptable Financing Cash, Conventional, FHA, USDA Loan, VA Loan
Listing Terms Cash, Conventional, FHA, USDA Loan, VA Loan
Financing USDA
Pets Allowed Yes
Read Less
Want to know what your home might be worth? Contact us for a FREE valuation!

Our team is ready to help you sell your home for the highest possible price ASAP

Bought with Angle Homes, Inc



